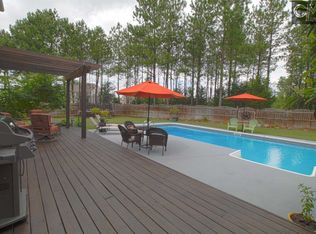Absolutely Gorgeous Home in the original phase of highly sought after Eagles Rest at Lake Murray! This 4 bedroom home in loaded with upgrades, neutral décor and fresh paint throughout. Beautiful TRUE hardwood floors and heavy molding throughout 1st floor. Nice formal living and diving room. Huge great room with gas fireplace. Extra large eat in kitchen features huge island, granite counter tops, attractive backsplash, Butler pantry, secretary's desk, walk in pantry and stainless steel appliances. Large private office w/ French doors, built in bookcase and added wall insulation for added soundproofing. Brand new upgraded carpet & pad throughout 2nd floor. Master suite features large tray ceiling, attractive accent wall, French doors, his/her separate granite vanities, garden tub/separate shower and walk in closet. Secondary bedrooms are nice sized. Hall bath has separate vanities. Huge bonus room with built in cabinets. Newer upstairs A/C unit, added R-60 attic insulation for lower utility bills and plenty of overhead garage storage. Large screened in porch overlooks private fenced in backyard w/ tree lined common area (w/ flowering dogwood trees). One of the best premium lots near community pool and amenities. Located on a cul-de-sac. Excellent location just minutes from marinas, Catfish Johnny's, Liberty on the Lake, Lake Murray Elementary & easy I-26 access! This is a must see home!
This property is off market, which means it's not currently listed for sale or rent on Zillow. This may be different from what's available on other websites or public sources.
