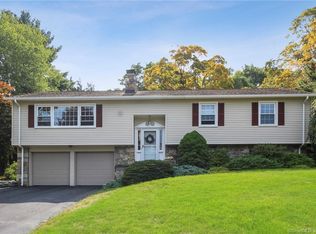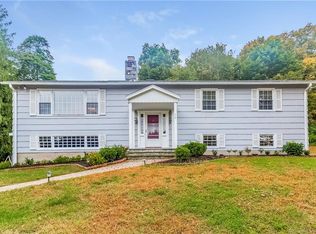If privacy is what you are searching for but want to be close to everything, you won't want to miss this home 3 bedroom, 2.5 bath Raised Ranch in Long Hill with Legal In-Law Apartment (*1 electrical meter). Move right in to this spacious raised-ranch with hardwood floors throughout the main level. The entire "main" house is newly painted on the inside. The main level offers an Eat in Kitchen with tile floors, Living Room with Fireplace/ Dining Room and Sunroom. The lower level family room has tile floors, a laundry room with half bath. Lots of closet/storage space plus a 2 car garage with separate "workshop". The In-Law is legal and has a separate entrance off the driveway. Plenty of room inside and out. Come see all that this house has to offer! Sewer Assessment is Paid in Full. Long Hill Fire District Taxes were $175.80 in 2017.
This property is off market, which means it's not currently listed for sale or rent on Zillow. This may be different from what's available on other websites or public sources.


