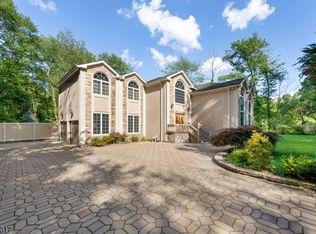Beautifully renovated home on large level lot features new kitchen with center island, white wood cabinets, subway tile back splash and stainless steel appliances. Kitchen equipped with extra fan for venting. Large sun room off of the kitchen. Stunningly updated bathrooms and hardwood floors in bedrooms. Lower level family room has plenty of space and has sliders to beautiful yard. This home is set back from the road and is situated on almost 1 acre of land. Other features include replacement windows installed one year ago, a composite deck installed one year ago, and one year old 2 zone central air. Home being sold as is- Home inspections are for major structural, mechanical, and environmental issues only.
This property is off market, which means it's not currently listed for sale or rent on Zillow. This may be different from what's available on other websites or public sources.
