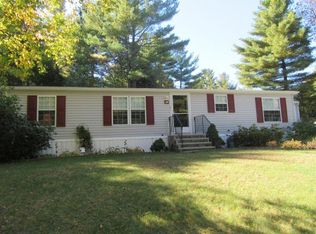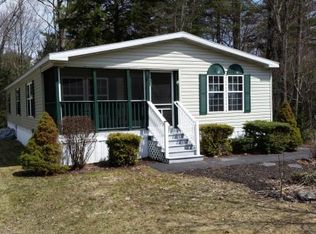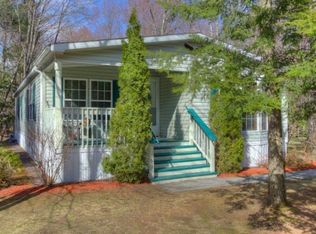Welcome to Tara Estates, a 55+ community. This stunning traditional style double wide has composite decking as you walk to the front entrance. The cathedral ceiling height makes the home feel open, and the breakfast nook in the kitchen is a perfect relaxing space. The large living room with separate dining space keeps entertaining guests a breeze in this open space. Off the living room is a bonus space that can be closed off by it's french doors, and used for an office, den, library, or tv room. Down the hall is the guest bathroom, guest bedroom, laundry room, and primary bedroom with oversized coset and bathroom with a walk in shower with built in seats. The laundry room is also the entrance from the oversized 1 car garage, and out back is a screened in patio space. A wonderful property with lots of trees. Close to surrounding towns for easy shopping & dining.
This property is off market, which means it's not currently listed for sale or rent on Zillow. This may be different from what's available on other websites or public sources.


