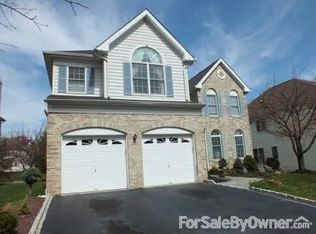
Closed
$1,335,051
34 Watchung Dr, Bernards Twp., NJ 07920
4beds
3baths
--sqft
Single Family Residence
Built in 2000
8,276.4 Square Feet Lot
$1,357,700 Zestimate®
$--/sqft
$5,593 Estimated rent
Home value
$1,357,700
$1.25M - $1.48M
$5,593/mo
Zestimate® history
Loading...
Owner options
Explore your selling options
What's special
Zillow last checked: 17 hours ago
Listing updated: September 11, 2025 at 01:20am
Listed by:
Gang Xie 973-994-9009,
Elite Realtors Of New Jersey
Bought with:
Jennifer A. Blanchard
Bhhs Fox & Roach
Source: GSMLS,MLS#: 3966045
Facts & features
Interior
Bedrooms & bathrooms
- Bedrooms: 4
- Bathrooms: 3
Property
Lot
- Size: 8,276 sqft
- Dimensions: 0.19AC
Details
- Parcel number: 0210507000000033
Construction
Type & style
- Home type: SingleFamily
- Property subtype: Single Family Residence
Condition
- Year built: 2000
Community & neighborhood
Location
- Region: Basking Ridge
Price history
| Date | Event | Price |
|---|---|---|
| 9/4/2025 | Sold | $1,335,051-3.8% |
Source: | ||
| 8/28/2025 | Pending sale | $1,388,000 |
Source: | ||
| 6/5/2025 | Price change | $1,388,000-3.6% |
Source: | ||
| 5/31/2025 | Listed for sale | $1,439,900+58.2% |
Source: | ||
| 9/10/2008 | Sold | $910,000+107.8% |
Source: Public Record Report a problem | ||
Public tax history
| Year | Property taxes | Tax assessment |
|---|---|---|
| 2025 | $21,793 +15.4% | $1,225,000 +15.4% |
| 2024 | $18,888 +1% | $1,061,700 +7.1% |
| 2023 | $18,698 +4.9% | $991,400 +12.8% |
Find assessor info on the county website
Neighborhood: 07920
Nearby schools
GreatSchools rating
- 9/10Mount Prospect Elementary SchoolGrades: PK-5Distance: 0.8 mi
- 9/10William Annin Middle SchoolGrades: 6-8Distance: 3.3 mi
- 7/10Ridge High SchoolGrades: 9-12Distance: 4.6 mi
Get a cash offer in 3 minutes
Find out how much your home could sell for in as little as 3 minutes with a no-obligation cash offer.
Estimated market value$1,357,700
Get a cash offer in 3 minutes
Find out how much your home could sell for in as little as 3 minutes with a no-obligation cash offer.
Estimated market value
$1,357,700