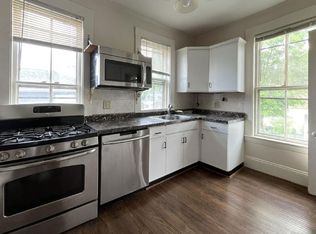Sold for $955,000
$955,000
34 Washington St, Reading, MA 01867
4beds
2,268sqft
Single Family Residence
Built in 1890
4,495 Square Feet Lot
$972,400 Zestimate®
$421/sqft
$4,492 Estimated rent
Home value
$972,400
$895,000 - $1.06M
$4,492/mo
Zestimate® history
Loading...
Owner options
Explore your selling options
What's special
Don't miss this STUNNING 4 BEDROOM, 2 BATH COLONIAL located in THE HEART OF READING! This home offers 9 FOOT CEILINGS, A GRACIOUS FLOOR PLAN, ARCHTERCTURAL DETAILS & is a SHORT DISTANCE to DOWNTOWN & THE COMMUTER RAIL. Enter the home through a BEAUTIFUL SUNROOM perfect for RELAXATION or a FAMILY GATHERING. THE FORMAL FOYER is showcased by a SWEEPING STAIRCASE. The FRONT-TO-BACK LIVING ROOM features an OVERSIZED BUILT-IN WINDOW SEAT & FIREPLACE. The FORMAL DINING ROOM is perfect for ENTERTAINING. The EAT IN KITCHEN continues the attention to detail with a BUILT-IN WINE RACK & BUTCHER BLOCK COUNTERS. The MUDROOM, LAUNDRY ROOM & FULL BATH complete the first floor. The second floor offers 4 LARGE BEDROOMS & a RENOVATED BATH. The PRIMARY BEDROOM has a WALK-IN CLOSET & 3 WINDOW SEATS. The lower level provides a FINISHED FAMILY ROOM & ADDITIONAL STORAGE. The yard is perfect for OUTDOOR DINING or GETTING TOGETHER BY THE FIRE PIT. Come EXPERENCE THE BEST READING has to offer!
Zillow last checked: 8 hours ago
Listing updated: November 08, 2024 at 12:01pm
Listed by:
Margaret O'Sullivan 781-439-2566,
William Raveis R.E. & Home Services 781-670-5200
Bought with:
Kristin Duffy
William Raveis R.E. & Home Services
Source: MLS PIN,MLS#: 73284975
Facts & features
Interior
Bedrooms & bathrooms
- Bedrooms: 4
- Bathrooms: 2
- Full bathrooms: 2
Primary bedroom
- Features: Walk-In Closet(s), Flooring - Hardwood, Window Seat
- Level: Second
- Area: 228
- Dimensions: 19 x 12
Bedroom 2
- Features: Flooring - Hardwood
- Level: Second
- Area: 143
- Dimensions: 13 x 11
Bedroom 3
- Features: Flooring - Hardwood, Window Seat
- Level: Second
- Area: 120
- Dimensions: 12 x 10
Bedroom 4
- Features: Flooring - Wall to Wall Carpet
- Level: Second
- Area: 120
- Dimensions: 12 x 10
Primary bathroom
- Features: No
Bathroom 1
- Features: Bathroom - Full
- Level: First
- Area: 72
- Dimensions: 9 x 8
Bathroom 2
- Features: Bathroom - Full
- Level: Second
- Area: 56
- Dimensions: 8 x 7
Dining room
- Features: Closet/Cabinets - Custom Built, Flooring - Hardwood
- Level: First
- Area: 195
- Dimensions: 15 x 13
Family room
- Features: Closet, Flooring - Laminate
- Level: Basement
- Area: 304
- Dimensions: 19 x 16
Kitchen
- Features: Countertops - Upgraded, Stainless Steel Appliances
- Level: First
- Area: 143
- Dimensions: 13 x 11
Living room
- Features: Flooring - Hardwood, French Doors, Window Seat
- Level: First
- Area: 273
- Dimensions: 21 x 13
Heating
- Hot Water, Natural Gas
Cooling
- Window Unit(s)
Appliances
- Included: Gas Water Heater, Range, Dishwasher, Microwave, Refrigerator, Washer, Dryer
- Laundry: Flooring - Laminate, First Floor
Features
- Sun Room
- Flooring: Hardwood, Flooring - Hardwood
- Doors: French Doors
- Basement: Full,Partially Finished
- Number of fireplaces: 1
- Fireplace features: Living Room
Interior area
- Total structure area: 2,268
- Total interior livable area: 2,268 sqft
Property
Parking
- Total spaces: 4
- Parking features: Paved Drive, Off Street
- Uncovered spaces: 4
Features
- Patio & porch: Porch - Enclosed, Patio
- Exterior features: Porch - Enclosed, Patio, Rain Gutters, Storage, Fenced Yard
- Fencing: Fenced/Enclosed,Fenced
Lot
- Size: 4,495 sqft
- Features: Level
Details
- Parcel number: M:016.000000166.0,732722
- Zoning: S15
Construction
Type & style
- Home type: SingleFamily
- Architectural style: Colonial
- Property subtype: Single Family Residence
Materials
- Frame
- Foundation: Stone
- Roof: Shingle
Condition
- Year built: 1890
Utilities & green energy
- Electric: Circuit Breakers
- Sewer: Public Sewer
- Water: Public
Community & neighborhood
Community
- Community features: Public Transportation, Shopping, Tennis Court(s), Park, Laundromat, Highway Access, T-Station
Location
- Region: Reading
- Subdivision: Westside
Other
Other facts
- Road surface type: Paved
Price history
| Date | Event | Price |
|---|---|---|
| 11/7/2024 | Sold | $955,000+0.5%$421/sqft |
Source: MLS PIN #73284975 Report a problem | ||
| 9/15/2024 | Pending sale | $949,900$419/sqft |
Source: | ||
| 9/12/2024 | Contingent | $949,900$419/sqft |
Source: MLS PIN #73284975 Report a problem | ||
| 9/4/2024 | Listed for sale | $949,900$419/sqft |
Source: MLS PIN #73284975 Report a problem | ||
Public tax history
| Year | Property taxes | Tax assessment |
|---|---|---|
| 2025 | $9,064 -1.1% | $795,800 +1.7% |
| 2024 | $9,169 -1.2% | $782,300 +6.1% |
| 2023 | $9,280 +3.2% | $737,100 +9.3% |
Find assessor info on the county website
Neighborhood: 01867
Nearby schools
GreatSchools rating
- 9/10Alice M. Barrows Elementary SchoolGrades: K-5Distance: 0.7 mi
- 8/10Walter S Parker Middle SchoolGrades: 6-8Distance: 0.3 mi
- 9/10Reading Memorial High SchoolGrades: 9-12Distance: 0.9 mi
Schools provided by the listing agent
- High: Rmhs
Source: MLS PIN. This data may not be complete. We recommend contacting the local school district to confirm school assignments for this home.
Get a cash offer in 3 minutes
Find out how much your home could sell for in as little as 3 minutes with a no-obligation cash offer.
Estimated market value$972,400
Get a cash offer in 3 minutes
Find out how much your home could sell for in as little as 3 minutes with a no-obligation cash offer.
Estimated market value
$972,400
