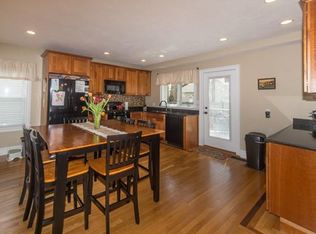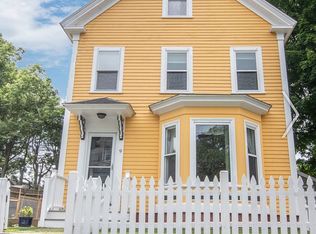Set on a gentle hill, the terraced gardens in front of this classic antique colonial beckon you to an era goneby, and your opportunity to update this lovely family home to be just what you want it to be! Roll up your sleeves and get to work - this is a terrific opportunity, with two full baths, some lovely hardwood floors, and a private backyard with garage, and three bedrooms. Spacious living room with French doors, heated sunroom, replacement windows, the option of a first floor family room (or study or dining room), country kitchen & full bath complete the first floor. Upstairs are three bedrooms (the master bedroom has two closets!) and another full bath. This could be your golden opportunity - the house will be sold "as is" and we have taken that into account in pricing. The roof is not terribly old but it will need some repair, and there is knob and tube wiring in the property. Gas heat, gas hot water, and gas cooking
This property is off market, which means it's not currently listed for sale or rent on Zillow. This may be different from what's available on other websites or public sources.

