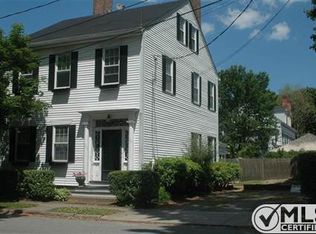Nestled in the heart of Fairhaven's historic district, sits a beautiful 2 unit Greek Revival currently used as a single family home. Meticulously cared for interior boasts pride of homeownership. Features include elegant stairways, intricate crown molding, 10 ft ceiling height, hardwood floors and extraordinary woodwork throughout. The first floor offers oak flooring, 4 fireplaces, updated kitchen, 2 large bedrooms and 1.5 baths. The second floor unit showcases an additional 3 marble fireplaces, oak flooring, 5 bedrooms, 2.5 baths with townhouse set up to 3rd floor. Gorgeous copper hood vent in second floor kitchen. Updates include new roof, gutter guards, hot water tanks, and exterior shutters. Just a few short blocks from the bike path, marina, local restaurants and Ft. Phoenix state park. This unique home is a must see.
This property is off market, which means it's not currently listed for sale or rent on Zillow. This may be different from what's available on other websites or public sources.
