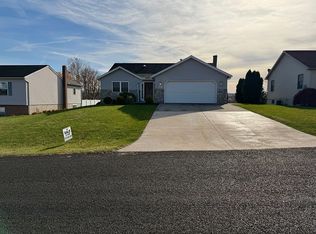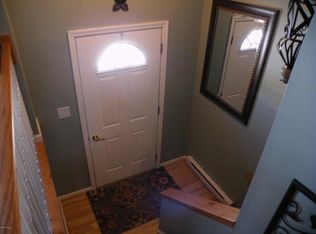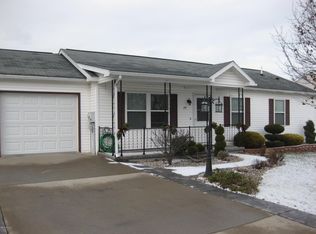Sold for $269,900 on 08/27/25
$269,900
34 Walnut Ridge Est, Middleburg, PA 17842
3beds
1,740sqft
Single Family Residence
Built in 2002
0.32 Acres Lot
$270,100 Zestimate®
$155/sqft
$1,653 Estimated rent
Home value
$270,100
Estimated sales range
Not available
$1,653/mo
Zestimate® history
Loading...
Owner options
Explore your selling options
What's special
Spacious three-bedroom bi-level featuring an open floor plan and hardwood flooring throughout the upper level. The functional kitchen is complemented by modern bathrooms, ceiling fans, and abundant natural light from numerous windows. Enjoy the in-ground pool - perfect for cooling off on hot summer days. The fenced yard offers privacy, and a storage shed provides space for your outdoor equipment. The lower-level include a one-car integral garage, a rec room with a stone hearth, laundry area with a half bath, a spare room, and a heat pump for year-round comfort. Call Scott at 570-412-6121 to schedule your showing.
Zillow last checked: 8 hours ago
Listing updated: August 27, 2025 at 01:54pm
Listed by:
SCOTT M. MERTZ 570-524-2120,
CENTURY 21 MERTZ & ASSOCIATES, Lewisburg
Bought with:
SCOTT M. MERTZ, RM046607A
CENTURY 21 MERTZ & ASSOCIATES, Lewisburg
Source: CSVBOR,MLS#: 20-100774
Facts & features
Interior
Bedrooms & bathrooms
- Bedrooms: 3
- Bathrooms: 3
- Full bathrooms: 1
- 3/4 bathrooms: 1
- 1/2 bathrooms: 1
- Main level bedrooms: 3
Primary bedroom
- Level: First
- Area: 205.41 Square Feet
- Dimensions: 16.70 x 12.30
Bedroom 2
- Level: First
- Area: 134.07 Square Feet
- Dimensions: 12.30 x 10.90
Bedroom 3
- Level: First
- Area: 99.68 Square Feet
- Dimensions: 11.20 x 8.90
Primary bathroom
- Level: First
Bathroom
- Level: First
Dining room
- Level: First
- Area: 192 Square Feet
- Dimensions: 16.00 x 12.00
Family room
- Level: First
- Area: 258.57 Square Feet
- Dimensions: 16.90 x 15.30
Kitchen
- Level: First
- Area: 108.24 Square Feet
- Dimensions: 12.30 x 8.80
Laundry
- Description: w/half bath
- Level: Basement
Living room
- Level: First
- Area: 265.68 Square Feet
- Dimensions: 21.60 x 12.30
Office
- Level: Basement
- Area: 232.14 Square Feet
- Dimensions: 15.90 x 14.60
Rec room
- Level: Basement
- Area: 479.98 Square Feet
- Dimensions: 23.30 x 20.60
Heating
- Heat Pump
Cooling
- Central Air
Appliances
- Included: Dishwasher, Microwave, Stove/Range
- Laundry: Laundry Hookup
Features
- Ceiling Fan(s)
- Flooring: Hardwood
- Basement: Block,Walk Out/Daylight
Interior area
- Total structure area: 1,740
- Total interior livable area: 1,740 sqft
- Finished area above ground: 1,740
- Finished area below ground: 722
Property
Parking
- Total spaces: 1
- Parking features: 1 Car
- Has garage: Yes
Features
- Levels: Multi/Split
Lot
- Size: 0.32 Acres
- Dimensions: .3244
- Topography: No
Details
- Additional structures: Shed(s)
- Parcel number: 040115427
- Zoning: None
- Zoning description: X
Construction
Type & style
- Home type: SingleFamily
- Property subtype: Single Family Residence
Materials
- Brick, Vinyl
- Foundation: None
- Roof: Shingle
Condition
- Year built: 2002
Utilities & green energy
- Electric: 200+ Amp Service
- Sewer: Public Sewer
- Water: Public
Community & neighborhood
Community
- Community features: Paved Streets, Sidewalks
Location
- Region: Middleburg
- Subdivision: Walnut Ridge Estates
Price history
| Date | Event | Price |
|---|---|---|
| 8/27/2025 | Sold | $269,900$155/sqft |
Source: CSVBOR #20-100774 | ||
| 7/13/2025 | Pending sale | $269,900$155/sqft |
Source: CSVBOR #20-100774 | ||
| 7/9/2025 | Listed for sale | $269,900$155/sqft |
Source: CSVBOR #20-100774 | ||
Public tax history
| Year | Property taxes | Tax assessment |
|---|---|---|
| 2024 | $3,649 | $36,520 |
| 2023 | $3,649 +1.9% | $36,520 |
| 2022 | $3,580 +2.6% | $36,520 |
Find assessor info on the county website
Neighborhood: Penns Creek
Nearby schools
GreatSchools rating
- 6/10Middleburg El SchoolGrades: K-5Distance: 5.3 mi
- 6/10Midd-West High SchoolGrades: 8-12Distance: 5.3 mi
- 5/10Middleburg Middle SchoolGrades: 6-7Distance: 5.3 mi
Schools provided by the listing agent
- District: Midd-West
Source: CSVBOR. This data may not be complete. We recommend contacting the local school district to confirm school assignments for this home.

Get pre-qualified for a loan
At Zillow Home Loans, we can pre-qualify you in as little as 5 minutes with no impact to your credit score.An equal housing lender. NMLS #10287.


