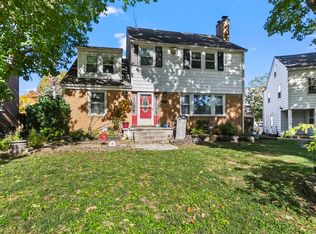Sold for $119,000
$119,000
34 Walnut Ct, Springfield, IL 62704
2beds
1,364sqft
Single Family Residence, Residential
Built in 1935
2,487.38 Square Feet Lot
$126,500 Zestimate®
$87/sqft
$1,586 Estimated rent
Home value
$126,500
$115,000 - $140,000
$1,586/mo
Zestimate® history
Loading...
Owner options
Explore your selling options
What's special
Walnut Street Court is the cutest little cove of houses in the heart of Springfield - you will most definitely love with the feeling of living in your own little bubble! Just a 5 min drive to downtown, the local hospitals, and Washington park- its a perfect location! This home has 2 bedrooms and 1.5 bathrooms, but the upstairs bedroom or even dining room could easily be converted into a 3 bedroom should you need it. Some recent updates include Water heater, kitchen countertop, backsplash, extra kitchen cabinets, and main floor bathroom vanity. Roof 2020, Furnace appx 2018. Native plant landscaping was also recently added and will give you a sense of peace while you sit on the patio under the pergola. Call your favorite Realtor and come see this cutie today!
Zillow last checked: 8 hours ago
Listing updated: December 05, 2024 at 12:01pm
Listed by:
Debra Sarsany Mobl:217-313-0580,
The Real Estate Group, Inc.
Bought with:
Debra Sarsany, 475118739
The Real Estate Group, Inc.
Source: RMLS Alliance,MLS#: CA1032830 Originating MLS: Capital Area Association of Realtors
Originating MLS: Capital Area Association of Realtors

Facts & features
Interior
Bedrooms & bathrooms
- Bedrooms: 2
- Bathrooms: 2
- Full bathrooms: 1
- 1/2 bathrooms: 1
Bedroom 1
- Level: Main
- Dimensions: 14ft 1in x 13ft 3in
Bedroom 2
- Level: Upper
- Dimensions: 29ft 8in x 14ft 4in
Other
- Level: Main
- Dimensions: 12ft 0in x 8ft 9in
Kitchen
- Level: Main
- Dimensions: 15ft 0in x 11ft 1in
Living room
- Level: Main
- Dimensions: 18ft 3in x 12ft 7in
Main level
- Area: 890
Upper level
- Area: 474
Heating
- Forced Air
Cooling
- Central Air
Appliances
- Included: Range, Refrigerator, Washer, Dryer
Features
- Basement: Full,Unfinished
- Number of fireplaces: 1
- Fireplace features: Wood Burning, Living Room
Interior area
- Total structure area: 1,364
- Total interior livable area: 1,364 sqft
Property
Parking
- Parking features: Gravel
Features
- Patio & porch: Patio
Lot
- Size: 2,487 sqft
- Dimensions: 56 x 108 x 89
- Features: Dead End Street
Details
- Parcel number: 1433.0201011
Construction
Type & style
- Home type: SingleFamily
- Property subtype: Single Family Residence, Residential
Materials
- Frame, Vinyl Siding
- Foundation: Block
- Roof: Shingle
Condition
- New construction: No
- Year built: 1935
Utilities & green energy
- Sewer: Public Sewer
- Water: Public
Community & neighborhood
Location
- Region: Springfield
- Subdivision: None
Price history
| Date | Event | Price |
|---|---|---|
| 12/2/2024 | Sold | $119,000$87/sqft |
Source: | ||
| 11/4/2024 | Pending sale | $119,000$87/sqft |
Source: | ||
| 11/1/2024 | Listed for sale | $119,000+29.3%$87/sqft |
Source: | ||
| 5/13/2022 | Sold | $92,000+8.9%$67/sqft |
Source: | ||
| 4/19/2022 | Pending sale | $84,500$62/sqft |
Source: | ||
Public tax history
| Year | Property taxes | Tax assessment |
|---|---|---|
| 2024 | $2,559 +6% | $36,460 +9.5% |
| 2023 | $2,414 +5.3% | $33,303 +5.4% |
| 2022 | $2,293 +4.4% | $31,591 +3.9% |
Find assessor info on the county website
Neighborhood: Vinegar Hill
Nearby schools
GreatSchools rating
- 2/10Elizabeth Graham Elementary SchoolGrades: K-5Distance: 0.4 mi
- 2/10U S Grant Middle SchoolGrades: 6-8Distance: 1.1 mi
- 7/10Springfield High SchoolGrades: 9-12Distance: 0.1 mi
Get pre-qualified for a loan
At Zillow Home Loans, we can pre-qualify you in as little as 5 minutes with no impact to your credit score.An equal housing lender. NMLS #10287.
