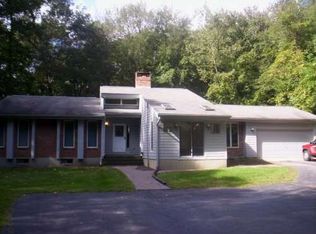Sold for $410,000
$410,000
34 Wales Road, Andover, CT 06232
3beds
1,598sqft
Single Family Residence
Built in 1978
1.51 Acres Lot
$428,900 Zestimate®
$257/sqft
$2,649 Estimated rent
Home value
$428,900
$377,000 - $489,000
$2,649/mo
Zestimate® history
Loading...
Owner options
Explore your selling options
What's special
Highest and best offers due by Monday June 30th 10 PM. Exceptionally well-maintained cape-style home perfectly nestled in a peaceful, rural setting - 20 minutes from Hartford and 20 minutes from UConn. This move-in ready 1600 sq ft home offers a warm and inviting atmosphere, featuring beautiful pine flooring in the living room and an efficient wood stove installed in 2013. The charming country kitchen includes a large pantry, generous counter space and luxury vinyl flooring (2021). Enjoy the convenience of first floor laundry, ample closet space, walkout basement and a thoughtfully updated second floor bathroom with custom solid maple vanity top. Major updates include new windows, kitchen cabinets, a hot water heater in 2015 and new boiler in 2019. With a well-designed layout and quality updates, this home offers comfort, character and a great distribution of space... all in a serene location with easy access to both city and campus life.
Zillow last checked: 8 hours ago
Listing updated: October 14, 2025 at 07:02pm
Listed by:
Carole A. Debella 860-836-0947,
Coldwell Banker Realty 860-633-3661
Bought with:
Jason Boice, RES.0821682
eXp Realty
Source: Smart MLS,MLS#: 24106948
Facts & features
Interior
Bedrooms & bathrooms
- Bedrooms: 3
- Bathrooms: 2
- Full bathrooms: 1
- 1/2 bathrooms: 1
Primary bedroom
- Level: Main
Bedroom
- Level: Upper
Bedroom
- Features: Built-in Features
- Level: Upper
Den
- Level: Main
Kitchen
- Features: Country, Eating Space, Sliders
- Level: Main
Living room
- Features: Wood Stove, Softwood Floor
- Level: Main
Heating
- Hot Water, Oil
Cooling
- None
Appliances
- Included: Electric Range, Refrigerator, Dishwasher, Dryer, Water Heater
- Laundry: Main Level
Features
- Basement: Full
- Attic: Access Via Hatch
- Has fireplace: No
Interior area
- Total structure area: 1,598
- Total interior livable area: 1,598 sqft
- Finished area above ground: 1,598
Property
Parking
- Total spaces: 2
- Parking features: Detached, Garage Door Opener
- Garage spaces: 2
Features
- Patio & porch: Deck, Patio
Lot
- Size: 1.51 Acres
- Features: Open Lot
Details
- Parcel number: 1598442
- Zoning: R-40
Construction
Type & style
- Home type: SingleFamily
- Architectural style: Cape Cod
- Property subtype: Single Family Residence
Materials
- Wood Siding
- Foundation: Concrete Perimeter
- Roof: Asphalt
Condition
- New construction: No
- Year built: 1978
Utilities & green energy
- Sewer: Septic Tank
- Water: Well
- Utilities for property: Cable Available
Community & neighborhood
Location
- Region: Andover
Price history
| Date | Event | Price |
|---|---|---|
| 8/28/2025 | Sold | $410,000+5.2%$257/sqft |
Source: | ||
| 7/2/2025 | Pending sale | $389,900$244/sqft |
Source: | ||
| 6/27/2025 | Listed for sale | $389,900+109.1%$244/sqft |
Source: | ||
| 10/8/2001 | Sold | $186,500$117/sqft |
Source: | ||
| 5/4/2001 | Sold | $186,500+27.7%$117/sqft |
Source: Public Record Report a problem | ||
Public tax history
| Year | Property taxes | Tax assessment |
|---|---|---|
| 2025 | $5,062 +0.4% | $160,230 |
| 2024 | $5,041 +0.5% | $160,230 |
| 2023 | $5,014 -1.9% | $160,230 |
Find assessor info on the county website
Neighborhood: 06232
Nearby schools
GreatSchools rating
- 5/10Andover Elementary SchoolGrades: PK-6Distance: 1.2 mi
- 7/10Rham Middle SchoolGrades: 7-8Distance: 5 mi
- 9/10Rham High SchoolGrades: 9-12Distance: 5 mi
Schools provided by the listing agent
- Elementary: Andover
- Middle: RHAM
- High: RHAM
Source: Smart MLS. This data may not be complete. We recommend contacting the local school district to confirm school assignments for this home.
Get pre-qualified for a loan
At Zillow Home Loans, we can pre-qualify you in as little as 5 minutes with no impact to your credit score.An equal housing lender. NMLS #10287.
Sell with ease on Zillow
Get a Zillow Showcase℠ listing at no additional cost and you could sell for —faster.
$428,900
2% more+$8,578
With Zillow Showcase(estimated)$437,478
