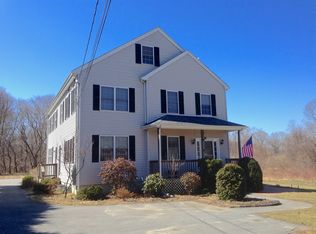Spectacular water views from every room in this house make this private setting unique and enchanting. A long private driveway, only minutes from Padanaram Village, takes you across a causeway, with delightful views along the way, to this nine room contemporary set on a private 7 acre island. A boathouse, dock, pool, walking trails, and numerous patio spaces all enhance the beauty of this setting. All five bedrooms have water views with sliders opening up to the large pool deck housing a salt water gunite pool. One level living and well proportioned rooms also share these lovely views and are ideal for entertaining. Three fireplaces add to the warmth of this year round home along with a study with antique mahogany bar. Mature landscaping, plenty of storage, and easy access to the village.
This property is off market, which means it's not currently listed for sale or rent on Zillow. This may be different from what's available on other websites or public sources.
