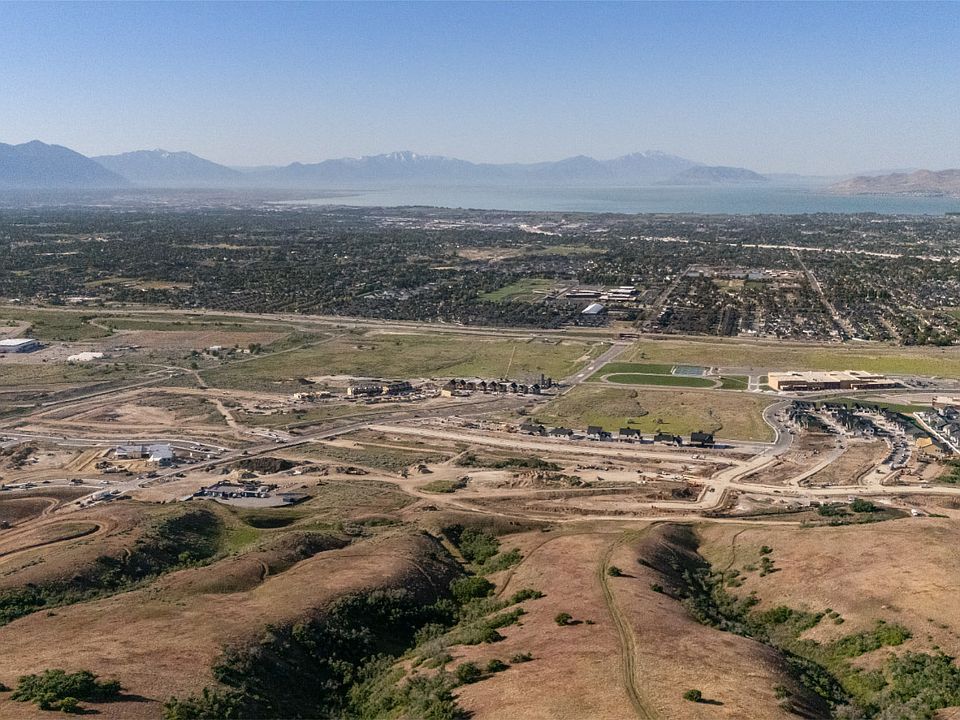Now selling in Inverness! The Hamilton is a well-designed rambler (single-story) home with 3 bedrooms, 2.5 bathrooms, an office, and a large 3-car RV garage. The main floor includes quartz countertops, a butler pantry, and a mudroom with bench. The primary suite features a private bath and large walk-in closet. The unfinished basement offers space for future bedrooms, rec room, kitchenette, and storage. Enjoy a large covered patio for outdoor living. Home includes Smart Home Package, radon system, and builder warranty. Ask about $25,000 toward closing costs with DHI Mortgage.
New construction
$1,499,990
34 W Skara Brae Blvd #128, Lehi, UT 84043
3beds
5,850sqft
Single Family Residence
Built in 2025
0.26 Acres lot
$1,473,100 Zestimate®
$256/sqft
$70/mo HOA
What's special
Large covered patioMudroom with benchUnfinished basementButler pantryQuartz countertopsLarge walk-in closet
- 34 days
- on Zillow |
- 114 |
- 7 |
Zillow last checked: 7 hours ago
Listing updated: May 17, 2025 at 12:04pm
Listed by:
Noah D Birkeland 385-335-5563,
D.R. Horton, Inc
Source: UtahRealEstate.com,MLS#: 2085818
Travel times
Schedule tour
Select your preferred tour type — either in-person or real-time video tour — then discuss available options with the builder representative you're connected with.
Select a date
Facts & features
Interior
Bedrooms & bathrooms
- Bedrooms: 3
- Bathrooms: 3
- Full bathrooms: 2
- 1/2 bathrooms: 1
- Partial bathrooms: 1
- Main level bedrooms: 3
Rooms
- Room types: Master Bathroom, Den/Office, Great Room
Primary bedroom
- Level: First
Heating
- Forced Air, Central, >= 95% efficiency
Cooling
- Central Air, Ceiling Fan(s)
Appliances
- Included: Dryer, Microwave, Range Hood, Refrigerator, Washer, Water Softener Owned, Disposal, Gas Range
Features
- Separate Bath/Shower, Walk-In Closet(s)
- Flooring: Carpet, Tile
- Doors: Sliding Doors
- Windows: Double Pane Windows
- Basement: Entrance,Full,Basement Entrance
- Number of fireplaces: 1
Interior area
- Total structure area: 5,850
- Total interior livable area: 5,850 sqft
- Finished area above ground: 2,803
Property
Parking
- Total spaces: 3
- Parking features: RV Access/Parking
- Attached garage spaces: 3
Accessibility
- Accessibility features: Accessible Doors, Accessible Hallway(s), Accessible Electrical and Environmental Controls, Single Level Living
Features
- Stories: 2
- Patio & porch: Covered, Porch, Covered Patio, Open Porch
- Exterior features: Entry (Foyer)
- Pool features: Association
- Has view: Yes
- View description: Mountain(s), Water
- Has water view: Yes
- Water view: Water
Lot
- Size: 0.26 Acres
- Features: Curb & Gutter, Gentle Sloping
- Topography: Terrain Grad Slope
Details
- Parcel number: 710050128
- Zoning description: Single-Family
Construction
Type & style
- Home type: SingleFamily
- Architectural style: Rambler/Ranch
- Property subtype: Single Family Residence
Materials
- Asphalt, Stone, Stucco
- Roof: Asphalt,Pitched
Condition
- Und. Const.
- New construction: Yes
- Year built: 2025
Details
- Builder name: D.R. Horton
- Warranty included: Yes
Utilities & green energy
- Sewer: Public Sewer, Sewer: Public
- Water: Culinary
- Utilities for property: Natural Gas Connected, Electricity Connected, Sewer Connected, Water Connected
Community & HOA
Community
- Features: Clubhouse, Sidewalks
- Subdivision: Inverness
HOA
- Has HOA: Yes
- Amenities included: Clubhouse, Trail(s), Picnic Area, Playground, Pool
- HOA fee: $70 monthly
- HOA name: FCS Community Management
- HOA phone: 801-256-0465
Location
- Region: Lehi
Financial & listing details
- Price per square foot: $256/sqft
- Annual tax amount: $7,044
- Date on market: 5/17/2025
- Listing terms: Cash,Conventional,FHA,VA Loan
- Inclusions: Ceiling Fan, Dryer, Microwave, Range, Range Hood, Refrigerator, Washer, Water Softener: Own, Video Door Bell(s), Smart Thermostat(s)
- Acres allowed for irrigation: 0
- Electric utility on property: Yes
- Road surface type: Paved
About the community
In Lehi, Utah, within the Silicon Slopes tech corridor, a new home community unlike any other is taking shape in the bustling city of Lehi. Inverness, located among the stunning natural mountain landscape of Utah County, is intended to inspire residents to live life to the fullest by designing spaces and experiences that will foster new friendships, pursue interests and hobbies, enjoy the community and nearby recreational amenities, and much more! Inverness will offer a variety of home types from townhomes to single-family homes, in numerous architectural styles. Inverness is in the perfect northern Utah County location: ~3 miles east of I-15 on Timpanogos Highway (UT 92), near the Texas Instruments complex.
At D.R. Horton, we take pride in the attention to detail and special touches we put into every community we design and build. We build beautiful homes that feel perfectly designed for you - so you can focus on building memories from the day you move in.
Photos are representative of and may vary as built.
Source: DR Horton

