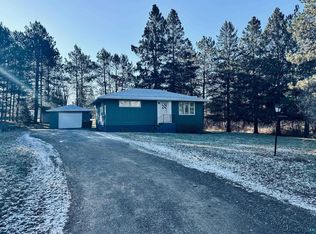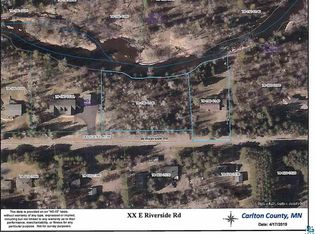This solid Esko Bungalow is cute, cozy & ready to move into! Home has much to offer with refinished hardwood floors, fresh pain, some newer fixtures, new carpet in bedroom, sauna in basement, woodburning fireplace in living room, & a thrid non-legal bedroom in basement. Garage is heated, insulated & sheetrocked and is 14 x 21 with an additional 20x 20 workshop in rear. All this on a paved dead end road, conveniently located near freeway! Priced to sell, see it today!!!
This property is off market, which means it's not currently listed for sale or rent on Zillow. This may be different from what's available on other websites or public sources.


