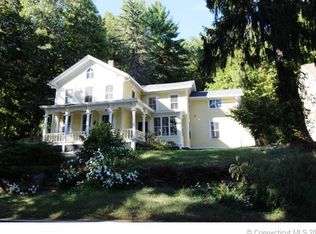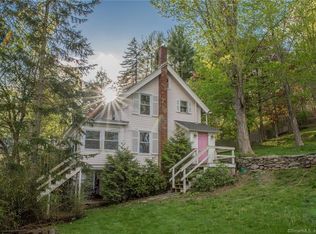This much-admired Chester village charmer has all the detail of its early 19th century heritage, skillfully restored for every comfort The house echoes the warmth of open hearths, original wide board floors, and soaring beamed ceilings. You enter the Keeping Room on the main floor with its impressive center chimney. The kitchen and dining area provide wonderful utility, nooks, and custom built-in cabinets. The vaulted open floor plan of the dining area is truly unique to this restoration and features a wood burning corner stove and overlooks beautiful Jennings Pond. The second story has a wonderful den with a fireplace and built-ins, and exterior access to the private, upper patio. The second floor also houses the vaulted master suite with a full bath, dressing area, laundry room, a unique balcony, and exterior access to the barn. The third floor is a cozy guest suite with a bedroom, full bath and office area. The entire living space preserves the historic appeal of wide board floors. The Barn has is a wonderful space for a workshop, cottage business, or just dry storage with heat from a wood stove. The exterior clapboard has been freshly painted to a period color scheme. The beautiful hand-cut cedar shake roof with copper ice guards adds character and ensures decades of protection. This embankment design and significant stonework lends itself to private outdoor spaces and tiered secret garden areas. Just a steps to historic village of Chester
This property is off market, which means it's not currently listed for sale or rent on Zillow. This may be different from what's available on other websites or public sources.

