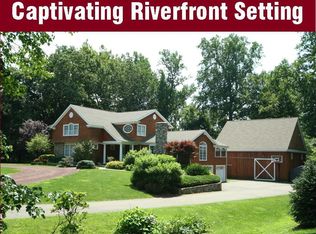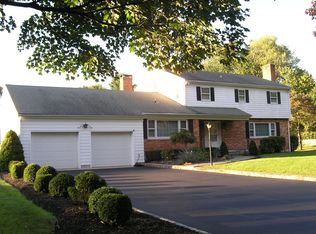Along a peaceful meander of the Saugatuck River, nestled within a premier neighborhood of luxury homes surrounding Crystal Lake, you’ll find this stunning Nantucket style stone & shingle colonial. A dramatic renovation & expansion has yielded a splendid residence with today’s most desired features and amenities. A slate walkway & beautiful pillared portico bid entry to a striking hexagonal shaped 2-story. The living room & dining room flank the front-to-back foyer with a dramatic sweeping staircase taking center stage. Family & friends are welcomed into the formal entertainment sized living room to gather around the fireplace or in various seating areas. Across the hall, meals prepared in the magnificent gourmet kitchen can be served in the elegant surroundings of the dining room as music fills the air from the home’s extensive sound system. Chefs will delight in the well-appointed, top-of-the-line, center-island kitchen which at one end opens to a breakfast room with a high vaulted ceiling & walls of windows offering extraordinary views. At the other end of the kitchen is a family room with a vaulted & beamed ceiling, magnificent stone fireplace & French doors to a 3-seasons porch that leads back around to the breakfast room or out to the deck, terrace & pool. Upstairs, the master suite commands the center of the second floor with exceptional views over the property from every room. This suite defines luxury with a fireplace, opulent master bath with radiant heated floor, fabulous fitted closet room & more. You’ll also find four family bedrooms each with large en suite bath & walk-in closets, as well as two bonus rooms that can serve as studies, game rooms or sitting rooms. The finished walk-out lower level includes a recreation room & kitchenette, plus a 6th bedroom with full bath & sitting room – perfect for in-laws or a nanny/au-pair. French sliders lead out to a stone terrace & a heated in-ground gunite pool. This fine home is located less than 2.5 miles to Weston’s charming town center & renowned public schools, 1.5 miles to the Merritt Parkway & just minutes to Metro-North train stations & Westport’s stunning shoreline, beaches & plentiful shops.
This property is off market, which means it's not currently listed for sale or rent on Zillow. This may be different from what's available on other websites or public sources.

