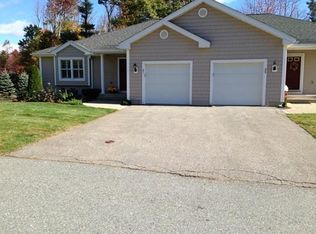New Construction-Almost complete!! If you don't enjoy shoveling, come check out this ranch-style duplex in Adult Community (55+)!! This new home includes granite counter tops, 4 season sun room leading to rear deck, and gas fireplace. Open floor plan and skylight allow ample natural light. Laundry hook-ups on main living level. Condo fees include snow removal, lawn maintenance, master insurance and exterior maintenance. Energy efficiency throughout. Plenty of room to finish basement. Appliances included. There is still time to pick out tile, carpet and granite counter tops!
This property is off market, which means it's not currently listed for sale or rent on Zillow. This may be different from what's available on other websites or public sources.
