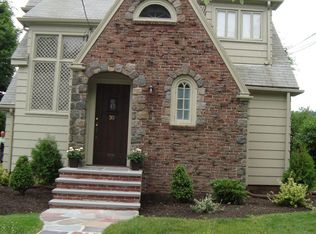"Home", a small word with a huge meaning. Only two families have called 34 Venner Road home since it was built in 1941, it now awaits its new family. Smartly laid out and lovingly maintained, this center entrance colonial has 9 rooms and 4 bedrooms on 3 floors of living space. The main level has a living room with fireplace, dining room, eat-in kitchen with quartz counters, cozy paneled family room, and half bath. Upstairs are 3 bedrooms and full bath, the finished lower level has a playroom, 4th bedroom, and large bright laundry room. Upgrades include 2019 water heater, new roof, and high quality Pella windows throughout. There's a one-car garage and large level fenced in yard. Located in the Jason Heights neighborhood, it's just a few blocks to Menotomy Rocks Park, a mile to Arlington Center, and easy access to Route 2 and public transportation options.
This property is off market, which means it's not currently listed for sale or rent on Zillow. This may be different from what's available on other websites or public sources.
