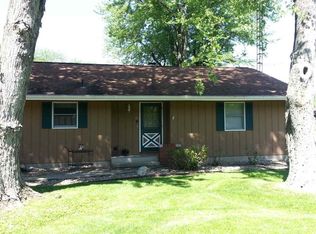Closed
$850,000
34 Venetian Village Rd, Culver, IN 46511
3beds
2,896sqft
Single Family Residence
Built in 1978
0.54 Acres Lot
$1,058,600 Zestimate®
$--/sqft
$2,662 Estimated rent
Home value
$1,058,600
$953,000 - $1.21M
$2,662/mo
Zestimate® history
Loading...
Owner options
Explore your selling options
What's special
Rustic, custom-built stone and cedar home nestled along Lake Max’s peaceful channel in Venetian Village. Many updates including new wood flooring & tiled bathroom floors, light-fixtures, Juliet balconies, and much more! A tranquil setting with 195’ of waterfront & acres of designated wetlands across the channel. Turn summer moments into memories in this one-of-a-kind lake home. This 2896 SF home offers many areas to entertain or relax. The main level features a magnificent great room with beautiful vaulted ceilings, wood beams, & floor to ceiling field stone fireplace. This open & bright space has incredible views of the waterway, wetland flora & fauna through many windows.Step outside through any of the sliding glass doors to a covered porch that runs the entire length of the home. It could easily be screened in. The main level also features a spacious, open kitchen with a breakfast bar. A full bathroom, laundry room & attached 2 car garage complete this level. Ascend a new striking spiral staircase to the second floor. This level offers 3 bds, 2 full baths, and plenty of closet space. Each bedroom has a Juliet balcony w/ fabulous views. On a little more than 1/2 of an acre, there is no shortage of space for activities like gardening, fishing, or relaxing with friends. This home is steps away from your private dock. Peace, quiet, & privacy await you while being only one minute from the highly desired Lake Max’s main body of water. Some info taken from Marshall County. Buyer to measure for own satisfaction.
Zillow last checked: 8 hours ago
Listing updated: April 30, 2024 at 05:46pm
Listed by:
Kathleen Marshall 574-229-0076,
Coldwell Banker Real Estate Group,
Claire Henderson,
Coldwell Banker Real Estate Group
Bought with:
Kathleen Marshall
Coldwell Banker Real Estate Group
Coldwell Banker Real Estate Group
Source: IRMLS,MLS#: 202309624
Facts & features
Interior
Bedrooms & bathrooms
- Bedrooms: 3
- Bathrooms: 3
- Full bathrooms: 3
Bedroom 1
- Level: Upper
Bedroom 2
- Level: Upper
Living room
- Level: Main
- Area: 900
- Dimensions: 36 x 25
Heating
- Hot Water
Cooling
- Attic Fan
Appliances
- Included: Water Softener Owned
- Laundry: Electric Dryer Hookup
Features
- Great Room
- Basement: Crawl Space,Concrete
- Number of fireplaces: 1
- Fireplace features: Living Room, Wood Burning
Interior area
- Total structure area: 2,896
- Total interior livable area: 2,896 sqft
- Finished area above ground: 2,896
- Finished area below ground: 0
Property
Parking
- Total spaces: 2
- Parking features: Attached
- Attached garage spaces: 2
Features
- Levels: Two
- Stories: 2
- Exterior features: Boat Lift-Permanent
- Has view: Yes
- View description: Water
- Has water view: Yes
- Water view: Water
- Waterfront features: Waterfront, Deck on Waterfront, Pier/Dock, Deeded, Canal Front, Access to Ski Lake, Lake
- Body of water: Lake Maxinkuckee
- Frontage length: Channel/Canal Frontage(195),Water Frontage(195)
Lot
- Size: 0.54 Acres
- Features: Lake
Details
- Parcel number: 502134000090.000013
- Other equipment: Generator-Whole House
Construction
Type & style
- Home type: SingleFamily
- Architectural style: Cabin/Cottage
- Property subtype: Single Family Residence
Materials
- Cedar, Stone
- Roof: Shingle
Condition
- New construction: No
- Year built: 1978
Utilities & green energy
- Sewer: Public Sewer
- Water: Well
Community & neighborhood
Security
- Security features: Security System
Location
- Region: Culver
- Subdivision: None
Price history
| Date | Event | Price |
|---|---|---|
| 4/30/2024 | Sold | $850,000-7% |
Source: | ||
| 2/28/2024 | Pending sale | $914,000$316/sqft |
Source: | ||
| 7/18/2023 | Price change | $914,000-1.2% |
Source: | ||
| 4/5/2023 | Price change | $925,000-31.4%$319/sqft |
Source: | ||
| 4/2/2023 | Price change | $1,349,000+45.8%$466/sqft |
Source: | ||
Public tax history
Tax history is unavailable.
Neighborhood: 46511
Nearby schools
GreatSchools rating
- 5/10Culver Elementary SchoolGrades: PK-5Distance: 2.9 mi
- 5/10Culver Community High SchoolGrades: 6-12Distance: 3.3 mi
Schools provided by the listing agent
- Elementary: Culver
- Middle: Culver Jr/Sr
- High: Culver Jr/Sr
- District: Culver Community Schools Corp.
Source: IRMLS. This data may not be complete. We recommend contacting the local school district to confirm school assignments for this home.
Get pre-qualified for a loan
At Zillow Home Loans, we can pre-qualify you in as little as 5 minutes with no impact to your credit score.An equal housing lender. NMLS #10287.
Sell for more on Zillow
Get a Zillow Showcase℠ listing at no additional cost and you could sell for .
$1,058,600
2% more+$21,172
With Zillow Showcase(estimated)$1,079,772
