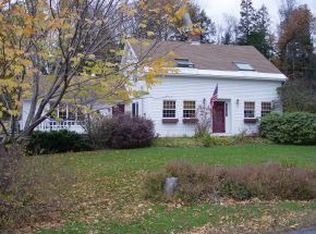Closed
Listed by:
Chelsea Cary,
Barrett & Valley Associates, Inc/Sprin
Bought with: Northland Real Estate
$416,250
34 Upper Meadows Road, Rockingham, VT 05101
4beds
2,710sqft
Single Family Residence
Built in 1763
2 Acres Lot
$459,800 Zestimate®
$154/sqft
$2,702 Estimated rent
Home value
$459,800
$428,000 - $492,000
$2,702/mo
Zestimate® history
Loading...
Owner options
Explore your selling options
What's special
Just named the winner of the 2022 Rockingham Old House Award!! Located on a scenic dead end road between Springfield and Rockingham sits a piece of history! This is the oldest home in Rockingham VT, situated on 2 acres of lush land with a beautiful view. This farmhouse features a center chimney, host to two fireplaces and two woodstoves, three downstairs and one fireplace upstairs in the primary bedroom. An addition was put on the house in the 70's, consisting of the 2 car garage with a bedroom/den above, an entryway mudroom with ample storage, and a gorgeous kitchen that flows wonderfully with the older style of the house. In addition to the center chimney in the old portion of the house, the kitchen has its own woodstove, as well as the room above the garage. The original wide-plank wood floors adorn the original portion of the house, and classic built-ins are conveniently located throughout. Out back on the patio you'll find an inviting in-ground pool with ample privacy. If that's not enough, part of the basement has been turned into a wine cellar! If you're looking to own something with many talking points and loads of history, this one is for you!
Zillow last checked: 8 hours ago
Listing updated: April 01, 2023 at 11:13am
Listed by:
Chelsea Cary,
Barrett & Valley Associates, Inc/Sprin
Bought with:
Eric M Hier
Northland Real Estate
Source: PrimeMLS,MLS#: 4932718
Facts & features
Interior
Bedrooms & bathrooms
- Bedrooms: 4
- Bathrooms: 2
- Full bathrooms: 1
- 3/4 bathrooms: 1
Heating
- Oil, Baseboard
Cooling
- None
Appliances
- Included: Dishwasher, Dryer, Range Hood, Gas Range, Refrigerator, Washer, Domestic Water Heater, Owned Water Heater
- Laundry: Laundry Hook-ups, 1st Floor Laundry
Features
- Dining Area, Hearth, Living/Dining, Natural Light, Natural Woodwork
- Flooring: Carpet, Tile, Wood
- Basement: Bulkhead,Concrete Floor,Full,Walk-Up Access
- Attic: Attic with Hatch/Skuttle
- Has fireplace: Yes
- Fireplace features: 3+ Fireplaces, Wood Stove Insert
Interior area
- Total structure area: 3,857
- Total interior livable area: 2,710 sqft
- Finished area above ground: 2,710
- Finished area below ground: 0
Property
Parking
- Total spaces: 2
- Parking features: Gravel, Auto Open, Attached
- Garage spaces: 2
Accessibility
- Accessibility features: 1st Floor 3/4 Bathroom, 1st Floor Hrd Surfce Flr, 1st Floor Laundry
Features
- Levels: Two
- Stories: 2
- Patio & porch: Patio
- Has private pool: Yes
- Pool features: In Ground
- Has view: Yes
- View description: Mountain(s)
- Frontage length: Road frontage: 125
Lot
- Size: 2 Acres
- Features: Country Setting, Level
Details
- Parcel number: 52816612233
- Zoning description: Rural
Construction
Type & style
- Home type: SingleFamily
- Architectural style: Colonial,Historic Vintage
- Property subtype: Single Family Residence
Materials
- Wood Frame, Wood Siding
- Foundation: Concrete
- Roof: Shingle
Condition
- New construction: No
- Year built: 1763
Utilities & green energy
- Electric: Circuit Breakers
- Sewer: On-Site Septic Exists, Private Sewer, Septic Tank
- Utilities for property: Phone, Cable
Community & neighborhood
Location
- Region: Bellows Falls
Price history
| Date | Event | Price |
|---|---|---|
| 3/5/2025 | Listing removed | $439,000$162/sqft |
Source: | ||
| 10/4/2024 | Price change | $439,000-4.4%$162/sqft |
Source: | ||
| 9/19/2024 | Price change | $459,000-3.4%$169/sqft |
Source: | ||
| 8/9/2024 | Listed for sale | $475,000-4.8%$175/sqft |
Source: | ||
| 7/16/2024 | Listing removed | -- |
Source: Owner Report a problem | ||
Public tax history
| Year | Property taxes | Tax assessment |
|---|---|---|
| 2024 | -- | $184,500 |
| 2023 | -- | $184,500 |
| 2022 | -- | $184,500 |
Find assessor info on the county website
Neighborhood: 05101
Nearby schools
GreatSchools rating
- 2/10Bellows Falls Middle SchoolGrades: 5-8Distance: 5 mi
- 5/10Bellows Falls Uhsd #27Grades: 9-12Distance: 6 mi

Get pre-qualified for a loan
At Zillow Home Loans, we can pre-qualify you in as little as 5 minutes with no impact to your credit score.An equal housing lender. NMLS #10287.
