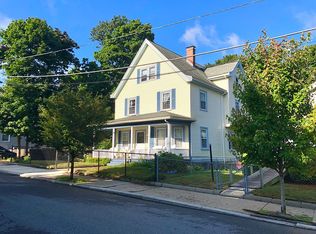Sold for $556,000 on 08/15/23
$556,000
34 Upland Rd, Malden, MA 02148
2beds
1,324sqft
Single Family Residence
Built in 1957
3,650 Square Feet Lot
$638,700 Zestimate®
$420/sqft
$3,011 Estimated rent
Home value
$638,700
$594,000 - $683,000
$3,011/mo
Zestimate® history
Loading...
Owner options
Explore your selling options
What's special
Location is everything! Great Condo Alternative. Adorable neighborhood just a short distance from Oak Grove T Station. Lovingly maintained Ranch. Public Record has two bedrooms but family used as a three bedroom for many years .Living Room, Kitchen ,Dining Room and Two bedrooms on first floor. Partially finished basement with built in bar, family room great for entertaining. Fenced in Yard , Deck and Large shed. Easy access Ramp at the front of the house will be removed by seller if requested. Short distance to Middlesex Fells and access to Rt. 93,95,and rt. 1. Resident Permit Parking.
Zillow last checked: 8 hours ago
Listing updated: August 15, 2023 at 11:40am
Listed by:
Donald Cranley 781-367-4793,
Century 21 North East 781-395-2121
Bought with:
Dave Ledwig
Coldwell Banker Realty - Belmont
Source: MLS PIN,MLS#: 73127589
Facts & features
Interior
Bedrooms & bathrooms
- Bedrooms: 2
- Bathrooms: 2
- Full bathrooms: 1
- 1/2 bathrooms: 1
Primary bedroom
- Features: Ceiling Fan(s), Closet, Flooring - Wood
- Level: First
- Area: 143
- Dimensions: 11 x 13
Bedroom 2
- Features: Ceiling Fan(s), Closet, Flooring - Wood
- Level: First
- Area: 132
- Dimensions: 12 x 11
Dining room
- Features: Closet, Flooring - Wall to Wall Carpet, Lighting - Pendant
- Level: First
- Area: 121
- Dimensions: 11 x 11
Family room
- Features: Bathroom - Half, Flooring - Wall to Wall Carpet
- Level: Basement
- Area: 483
- Dimensions: 23 x 21
Kitchen
- Features: Flooring - Stone/Ceramic Tile, Gas Stove, Lighting - Pendant
- Level: First
- Area: 132
- Dimensions: 11 x 12
Living room
- Features: Closet, Flooring - Wall to Wall Carpet
- Level: First
- Area: 187
- Dimensions: 17 x 11
Heating
- Baseboard, Oil
Cooling
- Central Air
Appliances
- Laundry: Washer Hookup
Features
- Flooring: Tile, Carpet, Hardwood
- Windows: Insulated Windows
- Basement: Full,Partially Finished,Walk-Out Access
- Has fireplace: No
Interior area
- Total structure area: 1,324
- Total interior livable area: 1,324 sqft
Property
Parking
- Parking features: On Street
- Has uncovered spaces: Yes
Accessibility
- Accessibility features: No
Features
- Patio & porch: Deck - Wood
- Exterior features: Deck - Wood, Storage, Fenced Yard
- Fencing: Fenced/Enclosed,Fenced
Lot
- Size: 3,650 sqft
- Features: Corner Lot
Details
- Parcel number: 591169
- Zoning: ResA
Construction
Type & style
- Home type: SingleFamily
- Architectural style: Ranch
- Property subtype: Single Family Residence
Materials
- Foundation: Concrete Perimeter
- Roof: Shingle
Condition
- Year built: 1957
Utilities & green energy
- Electric: 100 Amp Service
- Sewer: Public Sewer
- Water: Public
- Utilities for property: for Gas Range, Washer Hookup
Community & neighborhood
Community
- Community features: Public Transportation, Shopping, Walk/Jog Trails, Conservation Area, Highway Access, T-Station
Location
- Region: Malden
Other
Other facts
- Road surface type: Paved
Price history
| Date | Event | Price |
|---|---|---|
| 8/15/2023 | Sold | $556,000+11.4%$420/sqft |
Source: MLS PIN #73127589 Report a problem | ||
| 6/21/2023 | Listed for sale | $499,000$377/sqft |
Source: MLS PIN #73127589 Report a problem | ||
Public tax history
| Year | Property taxes | Tax assessment |
|---|---|---|
| 2025 | $6,108 +6.3% | $539,600 +9.8% |
| 2024 | $5,744 +4% | $491,400 +8.5% |
| 2023 | $5,523 +4.4% | $453,100 +5.8% |
Find assessor info on the county website
Neighborhood: West End
Nearby schools
GreatSchools rating
- 6/10Beebe SchoolGrades: K-8Distance: 0.8 mi
- 3/10Malden High SchoolGrades: 9-12Distance: 1 mi
- 5/10Forestdale SchoolGrades: K-8Distance: 1.1 mi
Schools provided by the listing agent
- Elementary: Beebe
- Middle: Malden Middle
- High: Malden High
Source: MLS PIN. This data may not be complete. We recommend contacting the local school district to confirm school assignments for this home.
Get a cash offer in 3 minutes
Find out how much your home could sell for in as little as 3 minutes with a no-obligation cash offer.
Estimated market value
$638,700
Get a cash offer in 3 minutes
Find out how much your home could sell for in as little as 3 minutes with a no-obligation cash offer.
Estimated market value
$638,700
