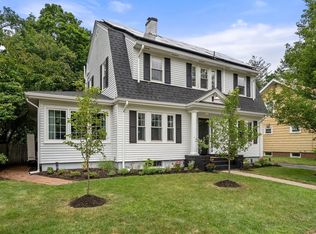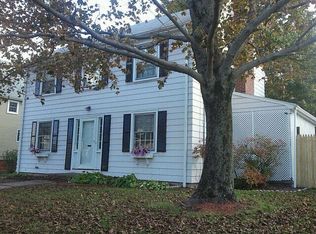Stunning Mortgage Hill Colonial filled with character inside and out is an absolute pleasure to show! Grand foyer welcomes you home to entertainment-size dining room open to renovated kitchen with granite countertops and young stainless steel appliances. Enjoy comfortable fireplaced front-to-back family room adjacent to bright and sunny sitting room or perfect home office, the choice is yours. Charming fenced-in private grounds with irrigation system and composite deck perfect for outdoor entertaining. Additional amenities and updates include: gas boiler (2013), gas water heater (2015), replacement windows, refinished hardwood floors throughout, decorative moldings, attractive antique accents, custom blinds and partially finished lower level. Conveniently located close to 95 and commuter train. Just too much to list!
This property is off market, which means it's not currently listed for sale or rent on Zillow. This may be different from what's available on other websites or public sources.

