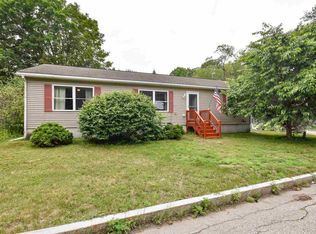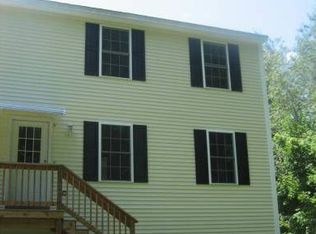WELCOME HOME to Rochester! This THREE bedroom, TWO bath cape has been RECENTLY RENOVATED and is awaiting new owners! Sited on a LEVEL LOT with an expansive backyard, this home is SURE TO PLEASE! Step inside to the OPEN CONCEPT first floor, complete with BEAUTIFUL FLOORS, stainless appliances, and white cabinetry. The FIRST FLOOR MASTER is spacious and boasts a GORGEOUS ¾ BATH. Head upstairs to find TWO ROOMY bedrooms with BRAND NEW CARPETING being installed on March 27. New furnace AND hot water heater. Public water AND public sewer. This home is CONVENIENTLY located to shopping and restaurants. Don't delay, schedule your SHOWING TODAY to see this AFFORDABLE HOME!
This property is off market, which means it's not currently listed for sale or rent on Zillow. This may be different from what's available on other websites or public sources.

