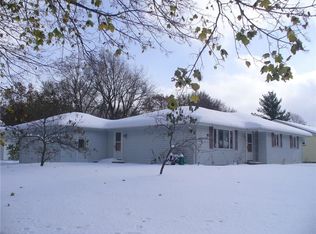A beauty and shown with PRIDE- Rare two owner, 1390 square foot RANCH home has been lovingly cared for since 1965- Three (3) bedroom, 2 bath RANCH with 2 car attached garage boasts one floor living at its finest. Nestled on a tree lined neighborhood street in West Irondequoit and is conveniently located and minutes from shopping, highways, New Library, I square and hospital. Light, bright and airy with a Neutral Pottery Barn décor - Stunning hardwood floors - Sparkling updated baths - Relax in the 'comfy-cozy' and inviting living room boasting a gas fireplace and charming built in shelving - There is no telling what you'll cook up in the spacious eat-in Kitchen with ample cabinets and counter space - Your family will enjoy endless hours of fun in the large Family room with access to fully fenced back yard- Full basement, partially finished with dry bar and LVP flooring will make entertaining a breeze- Storage galore- Gorgeous stamped concrete patio - Tear off roof 2010- New furnace 2010- Nothing to do but UNPACK and ENJOY. Home Sweet Home Delayed Negotiations until Monday 7/27/2020 @ 11 am
This property is off market, which means it's not currently listed for sale or rent on Zillow. This may be different from what's available on other websites or public sources.
