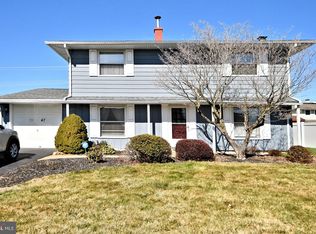This immaculate 4-bedroom, 2 full bathrooms upstairs and half bath on main floor, Traditional-style home in Neshaminy School District has everything you're dreaming of and more! A charming, covered porch with two ceiling fans extends across the front of the house offering a wonderful setting to relax and watch the world go by and welcoming you into this meticulously maintained home. Extensive updates since 2011 or sooner include the kitchen, both full bathrooms, siding, all windows and doors, and electric panel, this home also has central air conditioning, high-efficiency gas heater, gas water heater and gas cooking. Flanking the center staircase are a large living room with an included movie-screen projector and a spacious dining room with a handsome tray ceiling. Both living room and dining room have beautiful hardwood floors that extend into the updated kitchen, which boasts plenty of granite countertops and attractive wood cabinets, stainless-steel appliances, and a connected walk-in food pantry. A convenient laundry/mudroom, updated in 2018, offers access both to the one-car garage and the adjoining breakfast room, which is open to the family room. Two sets of sliding glass doors with built-in blinds lead to a patio that extends across the back of the house and a big, level manicured yard that is surrounded with white vinyl fencing with two gates. A large storage shed is tucked out of sight on the side of the house. A stylish powder room, updated in 2021, and ample closet space complete the main level. Upstairs, the main bedroom suite has abundant space for furnishings, two walk-in closets, and an updated private bathroom with stall shower. An updated hall bathroom, two generously sized bedrooms, and a bonus fourth bedroom currently used as an office, complete the upper level. This well-equipped home has recessed lighting and flat-screen TV mounts throughout, a generator power inlet box installed in 2021, attic and above-garage storage space, and a double driveway. All this in a great suburban location that is convenient to shopping, restaurants, and major roadways. . Sellers request a settlement date the week of Sept 20, 2021. Be sure to view video online. 2021-09-09
This property is off market, which means it's not currently listed for sale or rent on Zillow. This may be different from what's available on other websites or public sources.
