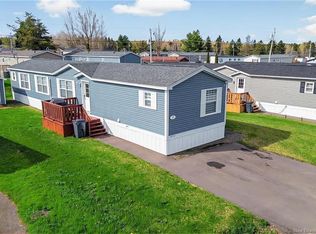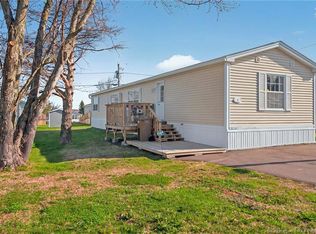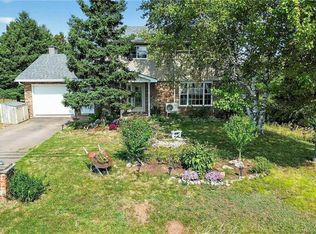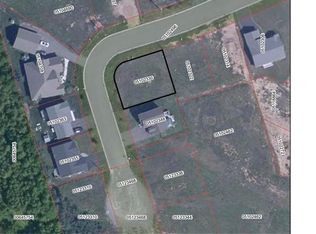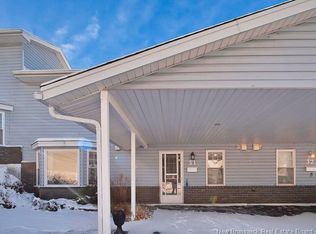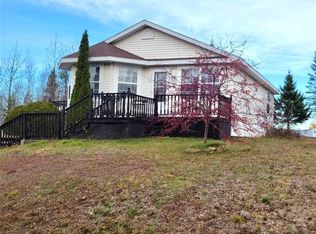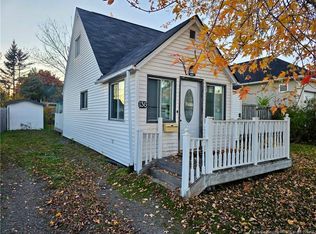34 Tulip Dr, Riverview, NB E1B 5B5
What's special
- 15 days |
- 21 |
- 1 |
Zillow last checked: 8 hours ago
Listing updated: December 02, 2025 at 04:47am
Anita Savoie, Salesperson 240001574,
RE/MAX Professionals Brokerage
Facts & features
Interior
Bedrooms & bathrooms
- Bedrooms: 3
- Bathrooms: 2
- Full bathrooms: 2
Bedroom
- Level: Main
Bedroom
- Level: Main
Other
- Level: Main
Other
- Level: Main
Other
- Level: Main
Dining room
- Level: Main
Foyer
- Level: Main
Kitchen
- Level: Main
Living room
- Level: Main
Heating
- Baseboard, Electric
Cooling
- Electric, Heat Pump - Ductless
Appliances
- Included: Range Hood
- Laundry: Main Level
Features
- Ensuite
- Flooring: Cushion
- Basement: None
- Has fireplace: No
Interior area
- Total structure area: 1,184
- Total interior livable area: 1,184 sqft
- Finished area above ground: 1,184
Property
Parking
- Total spaces: 2
- Parking features: Paved, Width - Double, No Garage
- Uncovered spaces: 2
Features
- Levels: One
Lot
- Features: Churches, Recreation Nearby, School(s) Nearby, Shopping Nearby, Under 0.5 Acres
Details
- Parcel number: PAN06918251
- On leased land: Yes
- Lease amount: $383
Construction
Type & style
- Home type: SingleFamily
Materials
- Vinyl Siding
- Foundation: Block
- Roof: Asphalt
Condition
- Year built: 2023
Details
- Warranty included: Yes
Utilities & green energy
- Sewer: Municipal
- Water: Public
Community & HOA
Location
- Region: Riverview
Financial & listing details
- Price per square foot: C$203/sqft
- Annual tax amount: C$2,335
- Date on market: 12/2/2025
- Ownership: Leasehold
(506) 227-8554
By pressing Contact Agent, you agree that the real estate professional identified above may call/text you about your search, which may involve use of automated means and pre-recorded/artificial voices. You don't need to consent as a condition of buying any property, goods, or services. Message/data rates may apply. You also agree to our Terms of Use. Zillow does not endorse any real estate professionals. We may share information about your recent and future site activity with your agent to help them understand what you're looking for in a home.
Price history
Price history
Price history is unavailable.
Public tax history
Public tax history
Tax history is unavailable.Climate risks
Neighborhood: E1B
Nearby schools
GreatSchools rating
No schools nearby
We couldn't find any schools near this home.
- Loading
