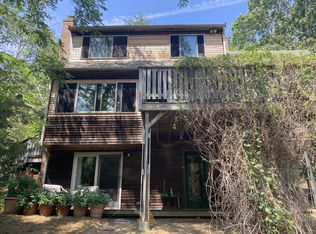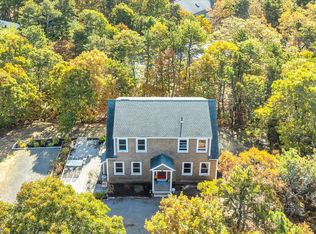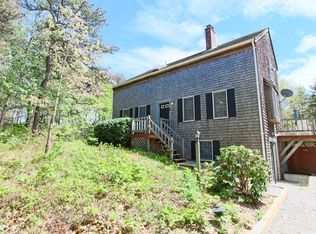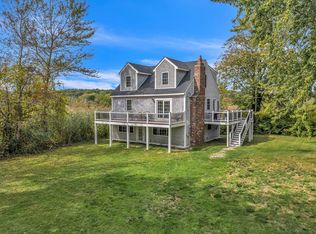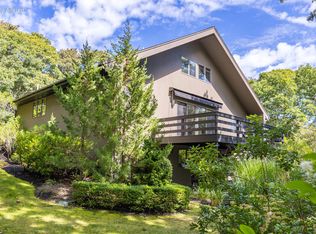One of Truro's oldest homes, this beautiful 1827 antique sits on 1.85 acres of natural landscape, set well back from the road for privacy. Period details - original floors, wainscoting, moldings, built-ins - blend with thoughtful updates, including a spacious family room and wraparound covered porch. The 5-bedroom, 2.5-bath layout features a large eat-in kitchen, and multiple gathering spaces inside and out. According to local lore, Henry David Thoreau stayed here during his summer visits to Truro, drawn by his friendship with the pastor of the nearby church. A sizable outbuilding offers endless possibilities, and there's room for a pool. Enjoy proximity to the Blackfish restaurant, Truro Center, Pamet River, and the farmers market, with Fisher, Corn Hill, and Ballston Beaches all accessible via scenic back roads.
For sale
$1,195,000
34 Truro Center Road, Truro, MA 02666
5beds
2,740sqft
Est.:
Single Family Residence
Built in 1827
1.85 Acres Lot
$1,192,700 Zestimate®
$436/sqft
$-- HOA
What's special
Wraparound covered porchSizable outbuildingSpacious family roomOriginal floorsLarge eat-in kitchen
- 31 days |
- 1,896 |
- 65 |
Zillow last checked: 8 hours ago
Listing updated: January 14, 2026 at 03:28pm
Listed by:
Holmes Group brett.holmes@robertpaul.com,
Berkshire Hathaway HomeServices Robert Paul Properties,
Brett E Holmes 508-360-3690,
Berkshire Hathaway HomeServices Robert Paul Properties
Source: CCIMLS,MLS#: 22600052
Tour with a local agent
Facts & features
Interior
Bedrooms & bathrooms
- Bedrooms: 5
- Bathrooms: 3
- Full bathrooms: 2
- 1/2 bathrooms: 1
Heating
- Hot Water
Cooling
- None
Appliances
- Included: Electric Water Heater
Features
- Flooring: Other
- Basement: Bulkhead Access
- Number of fireplaces: 2
Interior area
- Total structure area: 2,740
- Total interior livable area: 2,740 sqft
Property
Parking
- Total spaces: 8
- Parking features: Garage
- Has garage: Yes
Features
- Stories: 2
- Exterior features: Outdoor Shower
Lot
- Size: 1.85 Acres
Details
- Parcel number: TRUR 000050000134
- Zoning: Reside
- Special conditions: None
Construction
Type & style
- Home type: SingleFamily
- Architectural style: Antique
- Property subtype: Single Family Residence
Materials
- Shingle Siding
- Foundation: Brick/Mortar, Poured
- Roof: Asphalt, Shingle
Condition
- Approximate
- New construction: No
- Year built: 1827
Utilities & green energy
- Sewer: Septic Tank
- Water: Well
Community & HOA
HOA
- Has HOA: No
Location
- Region: Truro
Financial & listing details
- Price per square foot: $436/sqft
- Tax assessed value: $664,300
- Annual tax amount: $5,072
- Date on market: 1/7/2026
- Cumulative days on market: 450 days
Estimated market value
$1,192,700
$1.13M - $1.25M
$4,254/mo
Price history
Price history
| Date | Event | Price |
|---|---|---|
| 1/7/2026 | Listed for sale | $1,195,000$436/sqft |
Source: | ||
| 1/1/2026 | Listing removed | $1,195,000$436/sqft |
Source: MLS PIN #73442531 Report a problem | ||
| 10/22/2025 | Price change | $1,195,000-7.7%$436/sqft |
Source: MLS PIN #73442531 Report a problem | ||
| 10/11/2025 | Listed for sale | $1,295,000$473/sqft |
Source: | ||
| 9/8/2025 | Pending sale | $1,295,000$473/sqft |
Source: | ||
Public tax history
Public tax history
| Year | Property taxes | Tax assessment |
|---|---|---|
| 2025 | $5,677 +10.2% | $918,600 +6.8% |
| 2024 | $5,150 +0.2% | $859,800 +9.4% |
| 2023 | $5,139 +1.3% | $785,800 +19.8% |
Find assessor info on the county website
BuyAbility℠ payment
Est. payment
$6,975/mo
Principal & interest
$5950
Property taxes
$607
Home insurance
$418
Climate risks
Neighborhood: 02666
Nearby schools
GreatSchools rating
- 5/10Truro Central SchoolGrades: PK-5Distance: 1.8 mi
- 3/10Provincetown SchoolsGrades: PK-8Distance: 8 mi
- 7/10Nauset Regional High SchoolGrades: 9-12Distance: 10.4 mi
Schools provided by the listing agent
- District: Nauset
Source: CCIMLS. This data may not be complete. We recommend contacting the local school district to confirm school assignments for this home.
- Loading
- Loading
