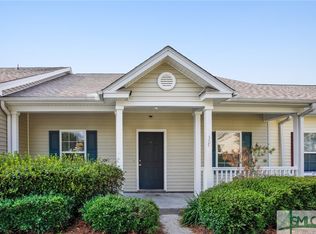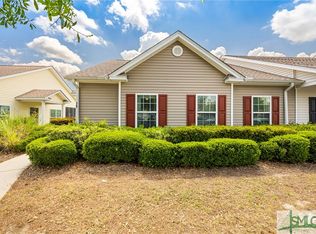Sold for $255,000 on 02/28/24
$255,000
34 Travertine Circle, Savannah, GA 31419
2beds
1,258sqft
Townhouse
Built in 2004
1,655.28 Square Feet Lot
$255,400 Zestimate®
$203/sqft
$2,136 Estimated rent
Home value
$255,400
$243,000 - $268,000
$2,136/mo
Zestimate® history
Loading...
Owner options
Explore your selling options
What's special
Welcome to this charming townhome nestled in the heart of Savannah's Berwick area. Step inside to discover a recently renovated space boasting new luxury vinyl plank flooring, fresh paint, and upgraded stainless steel appliances complemented by elegant granite countertops. The kitchen, featuring redone cabinets and a spacious walk-in pantry, seamlessly flows into the open concept living and dining area, perfect for entertaining guests. Retreat to one of the two cozy bedrooms, or enjoy the serene ambiance of the screened-in porch, ideal for relaxing after a long day. The master bathroom is a luxurious oasis, complete with a jetted tub/shower combo with tile surround and a generous walk-in closet. Embrace coastal living with a neighborhood that offers convenient access to grocery stores, shopping, and restaurants, along with desirable amenities for residents to enjoy. This townhome truly embodies the perfect blend of comfort, style, and convenience in a sought-after Savannah location.
Zillow last checked: 8 hours ago
Listing updated: February 28, 2024 at 04:20pm
Listed by:
Michelle Edwards 912-667-9147,
Coast & Country RE Experts
Bought with:
Suzanne Roberts, 363244
Re/Max Accent
Source: Hive MLS,MLS#: 304823
Facts & features
Interior
Bedrooms & bathrooms
- Bedrooms: 2
- Bathrooms: 2
- Full bathrooms: 2
Dining room
- Dimensions: 0 x 0
Great room
- Dimensions: 0 x 0
Heating
- Central, Electric
Cooling
- Central Air, Electric
Appliances
- Included: Some Electric Appliances, Dishwasher, Electric Water Heater, Microwave, Oven, Plumbed For Ice Maker, Range, Self Cleaning Oven, Refrigerator
- Laundry: Washer Hookup, Dryer Hookup, In Hall
Features
- Attic, Breakfast Bar, Tray Ceiling(s), Double Vanity, Entrance Foyer, High Ceilings, Jetted Tub, Country Kitchen, Main Level Primary, Pantry, Pull Down Attic Stairs, Permanent Attic Stairs, Recessed Lighting, Split Bedrooms, Tub Shower, Vaulted Ceiling(s), Programmable Thermostat
- Doors: Storm Door(s)
- Windows: Double Pane Windows
- Common walls with other units/homes: 2+ Common Walls
Interior area
- Total interior livable area: 1,258 sqft
Property
Parking
- Parking features: Kitchen Level, Off Street
Accessibility
- Accessibility features: No Stairs
Features
- Patio & porch: Front Porch, Porch, Screened
- Pool features: Community
- Has view: Yes
- View description: Lagoon, Trees/Woods
- Has water view: Yes
- Water view: Lagoon
- Waterfront features: Lagoon
Lot
- Size: 1,655 sqft
Details
- Parcel number: 11008C04125
- Special conditions: Standard
Construction
Type & style
- Home type: Townhouse
- Architectural style: Traditional
- Property subtype: Townhouse
- Attached to another structure: Yes
Materials
- Brick, Vinyl Siding
- Foundation: Raised, Slab
- Roof: Asphalt,Ridge Vents
Condition
- New construction: No
- Year built: 2004
Utilities & green energy
- Sewer: Public Sewer
- Water: Public
- Utilities for property: Cable Available, Underground Utilities
Green energy
- Energy efficient items: Windows
Community & neighborhood
Community
- Community features: Clubhouse, Pool, Fitness Center, Lake, Park, Shopping, Street Lights, Sidewalks, Tennis Court(s), Trails/Paths
Location
- Region: Savannah
- Subdivision: Stonelake Townhomes
HOA & financial
HOA
- Has HOA: Yes
- HOA fee: $193 monthly
- Association name: Stonelake Townhomes Property Owners Association
Other
Other facts
- Listing agreement: Exclusive Right To Sell
- Listing terms: Cash,Conventional,FHA,VA Loan
- Road surface type: Asphalt
Price history
| Date | Event | Price |
|---|---|---|
| 2/28/2024 | Sold | $255,000+2%$203/sqft |
Source: | ||
| 2/27/2024 | Pending sale | $249,900$199/sqft |
Source: | ||
| 2/7/2024 | Listed for sale | $249,900+96.9%$199/sqft |
Source: | ||
| 12/21/2005 | Sold | $126,900$101/sqft |
Source: Public Record | ||
Public tax history
| Year | Property taxes | Tax assessment |
|---|---|---|
| 2024 | $1,971 +53% | $89,240 +20.3% |
| 2023 | $1,289 -26% | $74,160 +13.3% |
| 2022 | $1,742 +4.5% | $65,440 +15.7% |
Find assessor info on the county website
Neighborhood: 31419
Nearby schools
GreatSchools rating
- 3/10Gould Elementary SchoolGrades: PK-5Distance: 2.6 mi
- 4/10West Chatham Middle SchoolGrades: 6-8Distance: 4.8 mi
- 5/10New Hampstead High SchoolGrades: 9-12Distance: 6.4 mi
Schools provided by the listing agent
- Elementary: GOuld
- Middle: WEst Chatham
- High: New Hampstead
Source: Hive MLS. This data may not be complete. We recommend contacting the local school district to confirm school assignments for this home.

Get pre-qualified for a loan
At Zillow Home Loans, we can pre-qualify you in as little as 5 minutes with no impact to your credit score.An equal housing lender. NMLS #10287.
Sell for more on Zillow
Get a free Zillow Showcase℠ listing and you could sell for .
$255,400
2% more+ $5,108
With Zillow Showcase(estimated)
$260,508
