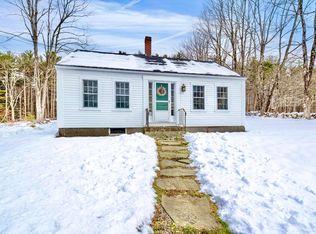Closed
Listed by:
Steve Patriquin,
Maxfield Real Estate/Wolfeboro 603-569-3128
Bought with: KW Coastal and Lakes & Mountains Realty/Laconia
$655,000
34 Trask Mountain Road, Wolfeboro, NH 03894
4beds
2,100sqft
Single Family Residence
Built in 2009
7.78 Acres Lot
$663,300 Zestimate®
$312/sqft
$3,018 Estimated rent
Home value
$663,300
$630,000 - $696,000
$3,018/mo
Zestimate® history
Loading...
Owner options
Explore your selling options
What's special
Situated back from the road on just under 8 acres in historic North Wolfeboro, this 4 bedroom 2.5 bath Cape style home offers the perfect blend of woods and pasture. Privately located yet only 12 minutes to all the conveniences of downtown Wolfeboro, schools and the hospital. With recently renovated kitchen and bathrooms this home is in move-in condition. The first floor contains the Primary Bedroom with private bathroom, large eat-in Kitchen which opens into the Livingroom with brick hearth and woodstove plus glass door out onto a large private deck. Office/Study and guest bathroom with laundry complete this level. The second level contains 2 bedrooms, full bathroom and front to back Familyroom or 4th bedroom for overflow guests. The newer 2 car Post & Beam Barn/Garage with staircase to a second floor loft offers room for cars, toys or a workshop. This home can not be seen from the road and owner requests that you do not drive down the driveway. Showings by appointment only. OPEN HOUSE SUNDAY MAY 7, 12 TO 2 PM
Zillow last checked: 8 hours ago
Listing updated: June 30, 2023 at 07:53am
Listed by:
Steve Patriquin,
Maxfield Real Estate/Wolfeboro 603-569-3128
Bought with:
Michelle Nai
KW Coastal and Lakes & Mountains Realty/Laconia
Source: PrimeMLS,MLS#: 4949926
Facts & features
Interior
Bedrooms & bathrooms
- Bedrooms: 4
- Bathrooms: 3
- Full bathrooms: 2
- 1/2 bathrooms: 1
Heating
- Oil, Hot Water, Zoned, Wood Stove
Cooling
- Wall Unit(s)
Appliances
- Included: Dishwasher, Dryer, Microwave, Refrigerator, Washer, Electric Stove, Electric Water Heater, Vented Exhaust Fan
- Laundry: 1st Floor Laundry
Features
- Ceiling Fan(s), Hearth, Kitchen Island, Kitchen/Dining, Primary BR w/ BA, Walk-In Closet(s)
- Flooring: Carpet, Hardwood
- Windows: Blinds, Skylight(s)
- Basement: Bulkhead,Concrete,Concrete Floor,Full,Unfinished,Interior Access,Exterior Entry,Basement Stairs,Walk-Up Access
Interior area
- Total structure area: 3,300
- Total interior livable area: 2,100 sqft
- Finished area above ground: 2,100
- Finished area below ground: 0
Property
Parking
- Total spaces: 6
- Parking features: Gravel, Storage Above, Parking Spaces 6+, Detached
- Garage spaces: 2
Features
- Levels: Two
- Stories: 2
- Exterior features: Deck
- Frontage length: Road frontage: 433
Lot
- Size: 7.78 Acres
- Features: Field/Pasture, Level, Sloped, Wooded, Rural
Details
- Additional structures: Barn(s), Outbuilding
- Parcel number: WOLFM00035B000010L000000
- Zoning description: NORTH
- Other equipment: Radon Mitigation
Construction
Type & style
- Home type: SingleFamily
- Architectural style: Cape
- Property subtype: Single Family Residence
Materials
- Wood Frame, Shingle Siding, Wood Exterior
- Foundation: Poured Concrete
- Roof: Architectural Shingle
Condition
- New construction: No
- Year built: 2009
Utilities & green energy
- Electric: 200+ Amp Service, Circuit Breakers
- Sewer: 1500+ Gallon, Concrete, Leach Field, Septic Design Available, Septic Tank
Community & neighborhood
Location
- Region: Wolfeboro
Other
Other facts
- Road surface type: Paved
Price history
| Date | Event | Price |
|---|---|---|
| 6/30/2023 | Sold | $655,000+0.8%$312/sqft |
Source: | ||
| 5/9/2023 | Contingent | $650,000$310/sqft |
Source: | ||
| 5/6/2023 | Listed for sale | $650,000$310/sqft |
Source: | ||
| 4/27/2023 | Contingent | $650,000$310/sqft |
Source: | ||
| 4/25/2023 | Listed for sale | $650,000+136.4%$310/sqft |
Source: | ||
Public tax history
| Year | Property taxes | Tax assessment |
|---|---|---|
| 2024 | $5,581 +11.4% | $351,000 +2.9% |
| 2023 | $5,009 +11.1% | $341,000 |
| 2022 | $4,508 +9% | $341,000 +7.2% |
Find assessor info on the county website
Neighborhood: 03894
Nearby schools
GreatSchools rating
- 6/10Carpenter Elementary SchoolGrades: K-3Distance: 6.1 mi
- 6/10Kingswood Regional Middle SchoolGrades: 7-8Distance: 6.1 mi
- 7/10Kingswood Regional High SchoolGrades: 9-12Distance: 6.1 mi
Schools provided by the listing agent
- Elementary: Carpenter Elementary
- Middle: Kingswood Regional Middle
- High: Kingswood Regional High School
- District: Governor Wentworth Regional
Source: PrimeMLS. This data may not be complete. We recommend contacting the local school district to confirm school assignments for this home.

Get pre-qualified for a loan
At Zillow Home Loans, we can pre-qualify you in as little as 5 minutes with no impact to your credit score.An equal housing lender. NMLS #10287.
Sell for more on Zillow
Get a free Zillow Showcase℠ listing and you could sell for .
$663,300
2% more+ $13,266
With Zillow Showcase(estimated)
$676,566