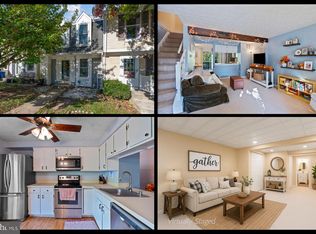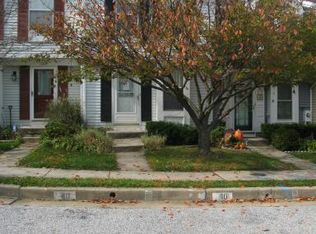2BR(Could use LL as 3rd BR) 2 Full Ba Townhouse in rarely available area. Bright, Open kitchen with new deck and all appliances. Master Br has separate Vanity area and plenty of space. Fully finished Lower level with sliding doors walk out to fenced Yard, Includes Full size W/D. 2 assigned parking spaces. Excellent condition. No Voucher programs. No Pets. Owner is Real Estate Agent
This property is off market, which means it's not currently listed for sale or rent on Zillow. This may be different from what's available on other websites or public sources.


