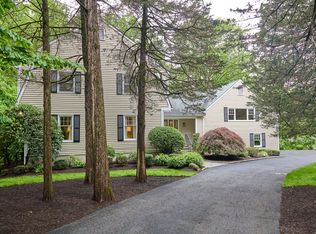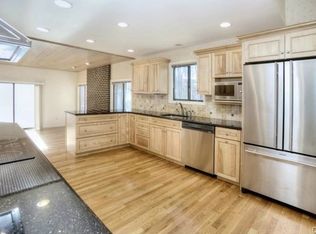Sold for $1,410,000
$1,410,000
34 Trails End Road, Weston, CT 06883
5beds
4,475sqft
Single Family Residence
Built in 1978
2.03 Acres Lot
$1,477,100 Zestimate®
$315/sqft
$7,501 Estimated rent
Home value
$1,477,100
$1.31M - $1.65M
$7,501/mo
Zestimate® history
Loading...
Owner options
Explore your selling options
What's special
This exquisite contemporary is conveniently situated in the sought-after Trails End neighborhood. The 5 bedroom property sits on a stunning 2-acre lot, providing a picturesque setting. The thoughtfully designed floor plan offers multiple entertaining spaces with impressive cathedral ceilings and fireplaces, all seamlessly connected to the eat-in kitchen. The kitchen features a spacious island, carrera marble countertops, custom cabinets and sliders that lead to a deck overlooking the inviting in-ground pool. On the main floor, there is the option for a guest bedroom or office. Upstairs, you will find a private primary suite with vaulted ceilings, a spacious walk-in closet, and beautiful views of the property. Additionally, there are three more bedrooms that share a recently renovated bathroom. The walk-out lower level has finished space with a bathroom, ample storage, access to the garage and to a private outdoor living area. Outside, the level property offers a pool with granite deck, blue stone coping, a vegetable garden and plenty of outdoor entertainment spaces. Numerous recent upgrades have been made to this exceptional home. Located in a lovely Lower Weston neighborhood, perfect for leisurely walks, and with close proximity to schools and town...this property truly offers a dream lifestyle. Thank you for your strong interest in this property. We are asking for any interested buyers to pls submit their highest & best offer by Monday 6/17 at noon.
Zillow last checked: 8 hours ago
Listing updated: December 09, 2024 at 12:21pm
Listed by:
Bross Chingas Bross Team at Coldwell Banker,
Jenny Walsh 203-249-9851,
Coldwell Banker Realty 203-227-8424
Bought with:
Lynne Nolan, RES.0797748
Compass Connecticut, LLC
Co-Buyer Agent: Jake Nolan
Compass Connecticut, LLC
Source: Smart MLS,MLS#: 24011642
Facts & features
Interior
Bedrooms & bathrooms
- Bedrooms: 5
- Bathrooms: 5
- Full bathrooms: 2
- 1/2 bathrooms: 3
Primary bedroom
- Features: High Ceilings, Full Bath, Walk-In Closet(s), Hardwood Floor
- Level: Upper
Bedroom
- Features: Hardwood Floor
- Level: Main
Bedroom
- Features: Hardwood Floor
- Level: Upper
Bedroom
- Features: Hardwood Floor
- Level: Upper
Bedroom
- Features: Hardwood Floor
- Level: Upper
Dining room
- Features: Hardwood Floor
- Level: Main
Family room
- Features: High Ceilings, Balcony/Deck, Fireplace, Sliders
- Level: Main
Kitchen
- Features: Balcony/Deck, Pantry, Sliders, Hardwood Floor
- Level: Main
Living room
- Features: Fireplace, Hardwood Floor
- Level: Main
Rec play room
- Features: Half Bath, Patio/Terrace, Sliders
- Level: Lower
Heating
- Forced Air, Zoned, Oil
Cooling
- Central Air
Appliances
- Included: Gas Cooktop, Oven, Refrigerator, Freezer, Washer, Dryer, Water Heater
- Laundry: Main Level
Features
- Basement: Full,Partial
- Attic: Pull Down Stairs
- Number of fireplaces: 2
Interior area
- Total structure area: 4,475
- Total interior livable area: 4,475 sqft
- Finished area above ground: 3,525
- Finished area below ground: 950
Property
Parking
- Total spaces: 2
- Parking features: Attached
- Attached garage spaces: 2
Features
- Patio & porch: Deck, Patio
- Exterior features: Rain Gutters
- Has private pool: Yes
- Pool features: Heated, Vinyl, In Ground
- Fencing: Partial
- Waterfront features: Beach Access
Lot
- Size: 2.03 Acres
- Features: Wooded, Level
Details
- Parcel number: 404152
- Zoning: R
Construction
Type & style
- Home type: SingleFamily
- Architectural style: Colonial,Contemporary
- Property subtype: Single Family Residence
Materials
- Vertical Siding, Wood Siding
- Foundation: Block
- Roof: Asphalt
Condition
- New construction: No
- Year built: 1978
Utilities & green energy
- Sewer: Septic Tank
- Water: Well
Community & neighborhood
Community
- Community features: Basketball Court, Library, Paddle Tennis, Park, Playground, Tennis Court(s)
Location
- Region: Weston
Price history
| Date | Event | Price |
|---|---|---|
| 12/6/2024 | Sold | $1,410,000+8.5%$315/sqft |
Source: | ||
| 7/9/2024 | Pending sale | $1,300,000$291/sqft |
Source: | ||
| 6/13/2024 | Listed for sale | $1,300,000+34.7%$291/sqft |
Source: | ||
| 10/4/2017 | Listing removed | $965,000$216/sqft |
Source: William Raveis Real Estate #99194411 Report a problem | ||
| 7/27/2017 | Listed for sale | $965,000+18.4%$216/sqft |
Source: William Raveis Real Estate #99194411 Report a problem | ||
Public tax history
| Year | Property taxes | Tax assessment |
|---|---|---|
| 2025 | $18,381 +9.2% | $769,090 +7.3% |
| 2024 | $16,827 +3.2% | $716,940 +45.4% |
| 2023 | $16,298 +0.3% | $492,990 |
Find assessor info on the county website
Neighborhood: 06883
Nearby schools
GreatSchools rating
- 9/10Weston Intermediate SchoolGrades: 3-5Distance: 1.8 mi
- 8/10Weston Middle SchoolGrades: 6-8Distance: 1.4 mi
- 10/10Weston High SchoolGrades: 9-12Distance: 1.6 mi
Schools provided by the listing agent
- Elementary: Hurlbutt
- Middle: Weston
- High: Weston
Source: Smart MLS. This data may not be complete. We recommend contacting the local school district to confirm school assignments for this home.
Get pre-qualified for a loan
At Zillow Home Loans, we can pre-qualify you in as little as 5 minutes with no impact to your credit score.An equal housing lender. NMLS #10287.
Sell with ease on Zillow
Get a Zillow Showcase℠ listing at no additional cost and you could sell for —faster.
$1,477,100
2% more+$29,542
With Zillow Showcase(estimated)$1,506,642

