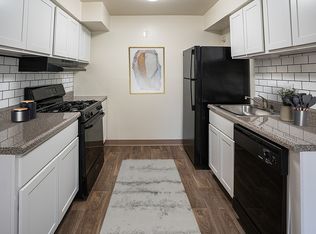Sold for $595,000
Street View
$595,000
34 Township Line Rd, Elkins Park, PA 19027
4beds
2,511sqft
Single Family Residence
Built in 1953
1.59 Acres Lot
$607,700 Zestimate®
$237/sqft
$3,450 Estimated rent
Home value
$607,700
$565,000 - $650,000
$3,450/mo
Zestimate® history
Loading...
Owner options
Explore your selling options
What's special
Welcome to this stunning split-level, detached home, situated on 1.5 acres of land, with a total area of approximately 70,000 square feet, in the desirable Elkins Park. A grand private driveway leads you into your personal oasis, bordered by mature trees and lush landscaping, ensuring peace and quiet with no neighbors in sight. Inside, the home features a bright, airy interior that has been freshly painted and thoughtfully updated. The main level welcomes you with a small foyer, an additional living room (sunroom), a dining room, and a kitchen, along with a full bathroom and a bedroom. The second floor includes three bedrooms and a bathroom. Additionally, the fully equipped, finished basement serves as an in-law suite. Other notable features include public water, and four nearly-new HVAC mini-split systems with oil heat backup, ensuring year-round comfort. Several small outbuildings, one with water, electricity, and a toilet, provide versatile options for a studio, workshop, or extra storage space. Conveniently located near the 309 Expressway and PA Turnpike, this property offers both tranquility and easy access to major routes. Schedule your appointment today!
Zillow last checked: 8 hours ago
Listing updated: January 07, 2026 at 03:25am
Listed by:
Vicky Huang 917-517-7988,
Achievement Realty Inc.
Bought with:
Gustavo Souza, 1969650
RE/MAX Affiliates
Source: Bright MLS,MLS#: PAMC2123922
Facts & features
Interior
Bedrooms & bathrooms
- Bedrooms: 4
- Bathrooms: 3
- Full bathrooms: 3
- Main level bathrooms: 1
- Main level bedrooms: 1
Basement
- Area: 0
Heating
- Baseboard, Oil, Electric
Cooling
- Ductless, Electric
Appliances
- Included: Electric Water Heater
Features
- Basement: Finished
- Number of fireplaces: 1
Interior area
- Total structure area: 2,511
- Total interior livable area: 2,511 sqft
- Finished area above ground: 2,511
- Finished area below ground: 0
Property
Parking
- Total spaces: 1
- Parking features: Basement, Garage Faces Front, Attached, Driveway
- Attached garage spaces: 1
- Has uncovered spaces: Yes
Accessibility
- Accessibility features: Accessible Doors
Features
- Levels: Two
- Stories: 2
- Pool features: None
Lot
- Size: 1.59 Acres
- Dimensions: 73.00 x 0.00
Details
- Additional structures: Above Grade, Below Grade
- Parcel number: 310026557007
- Zoning: RESIDENTIAL
- Special conditions: Standard
Construction
Type & style
- Home type: SingleFamily
- Architectural style: Cape Cod
- Property subtype: Single Family Residence
Materials
- Stone
- Foundation: Concrete Perimeter
Condition
- New construction: No
- Year built: 1953
Utilities & green energy
- Sewer: On Site Septic
- Water: Public
Community & neighborhood
Location
- Region: Elkins Park
- Subdivision: Elkins Park
- Municipality: CHELTENHAM TWP
Other
Other facts
- Listing agreement: Exclusive Right To Sell
- Ownership: Fee Simple
Price history
| Date | Event | Price |
|---|---|---|
| 5/23/2025 | Sold | $595,000-3.3%$237/sqft |
Source: | ||
| 4/23/2025 | Pending sale | $615,000$245/sqft |
Source: | ||
| 2/6/2025 | Price change | $615,000-1.6%$245/sqft |
Source: | ||
| 11/26/2024 | Listed for sale | $625,000+31.6%$249/sqft |
Source: | ||
| 6/2/2023 | Sold | $475,000+5.8%$189/sqft |
Source: | ||
Public tax history
| Year | Property taxes | Tax assessment |
|---|---|---|
| 2024 | $10,758 | $162,440 |
| 2023 | $10,758 +2% | $162,440 |
| 2022 | $10,542 +2.8% | $162,440 |
Find assessor info on the county website
Neighborhood: 19027
Nearby schools
GreatSchools rating
- 5/10Elkins Park SchoolGrades: 5-6Distance: 0.6 mi
- 5/10Cedarbrook Middle SchoolGrades: 7-8Distance: 3 mi
- 5/10Cheltenham High SchoolGrades: 9-12Distance: 3.3 mi
Schools provided by the listing agent
- District: Cheltenham
Source: Bright MLS. This data may not be complete. We recommend contacting the local school district to confirm school assignments for this home.

Get pre-qualified for a loan
At Zillow Home Loans, we can pre-qualify you in as little as 5 minutes with no impact to your credit score.An equal housing lender. NMLS #10287.
