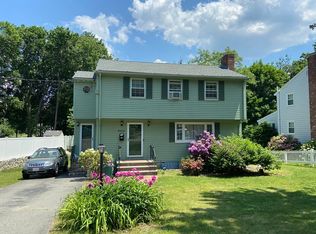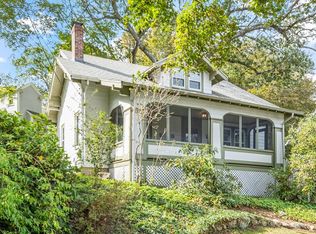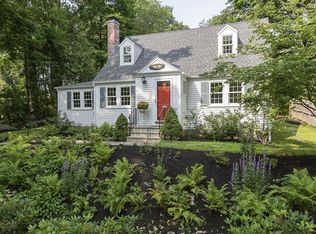You'll love this newly renovated, move in ready, Garrison colonial style house located in the highly sought-after neighborhood of Follen Heights. This 3-bedroom, 2.5 bath house is situated on a quiet side street which is walking distance to the bike path & public transportation to Alewife, a short drive to Lexington Center, and minutes from Route 2. This house has modern features including a new kitchen with Stainless steel appliances, Quartz countertops, LED recessed lighting, updated bathrooms, hardwood floors throughout, updated basement, central heating and cooling, new windows, fresh coat of paint inside and out, new roof, and expanded driveway. Come and see why this should be your forever home!
This property is off market, which means it's not currently listed for sale or rent on Zillow. This may be different from what's available on other websites or public sources.


