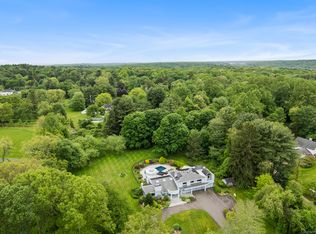34 Topfield Road combines a classic colonial exterior with a spacious, refined interior with custom details including wainscoting, large bay windows, front and back stairs, many built-ins and three fireplaces. This meticulously maintained home offers multiple flexible living spaces and home office possibilities. The primary bedroom includes several large closets and a walk-in closet, an en-suite bathroom with radiant floor heat, soaking tub and spacious glass enclosed shower. Three additional bedrooms and a bonus/guest room with office suite have access to two additional renovated full bathrooms. The renovated eat-in kitchen, with its beautiful glass tile backsplash, walk-in pantry, bluestone counters and expansive bluestone island, high-end stainless-steel appliances and large picture window, overlooks a charming screen porch with pine floors and new (2020) deck and a spacious family room with a fireplace and built-ins. The multi-windowed/finished walk-out basement includes a playroom/fitness area and lower level family room with a fireplace and full bathroom. A full walk-up attic on the third floor offers ample storage space, and the detached garage also includes a full walk-up attic for additional storage. The expansive, beautifully landscaped property offers privacy within a great community/neighborhood, one of the most highly desirable cul-du-sacs in south Wilton.
This property is off market, which means it's not currently listed for sale or rent on Zillow. This may be different from what's available on other websites or public sources.
