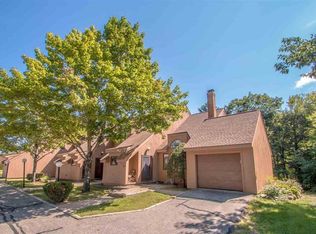TOP NOTCH AT ITS BEST. Nicely cared for three bedroom, three bath townhouse in one of Mount Washington Valley's premier condo associations. Vaulted ceilings, spacious rooms, and enough beds for a crowd. Tastefully updated throughout the years for enjoyment of the whole family. Within walking distance to the slopes of Attitash and close enough to town to enjoy Après Ski at one of the famous Valley Original restaurants. Come to Top Notch and make some memories. Attitash Mountain Resort, Cranmore Mountain Resort, Wildcat, King Pine, Jackson Cross Country Ski center, Whitaker Woods, Bear Notch, Shopping, North Conway Village, Settlers Green, Outlets, EMS.
This property is off market, which means it's not currently listed for sale or rent on Zillow. This may be different from what's available on other websites or public sources.

