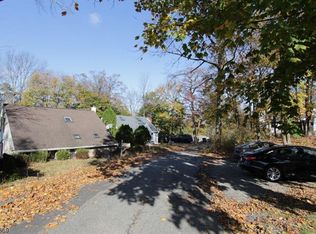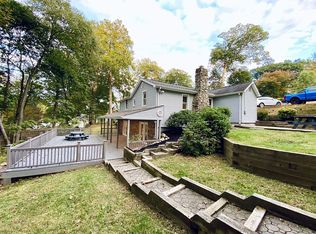reduced!! Beautifully redone 4 Bdrm, upstairs BDRMS w skylights, new kit W granite countertops SS appliances, 2 full baths LR w WB F/P, Dk off the kitchen, Lg F/R, new siding,roof,windows, Lk views huge parking area and just minutes to rts 46,80, 10 and 206
This property is off market, which means it's not currently listed for sale or rent on Zillow. This may be different from what's available on other websites or public sources.

