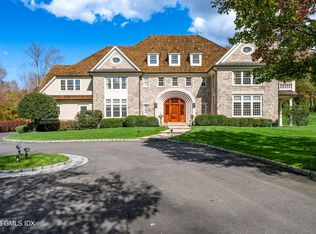Sold for $3,910,000
$3,910,000
34 Thunder Mountain Rd, Greenwich, CT 06831
5beds
5,230sqft
Residential, Single Family Residence
Built in 2024
2 Acres Lot
$3,963,700 Zestimate®
$748/sqft
$7,184 Estimated rent
Home value
$3,963,700
$3.57M - $4.40M
$7,184/mo
Zestimate® history
Loading...
Owner options
Explore your selling options
What's special
Immediate Occupancy, construction just completed. Brand new home is looking for a first owner who has the opportunity to design all builds-ins per their own specification.Builder provides budget to add personal touches and finishes. This meticulously executed brand new home is located on a cul-de sac street. Spanning an impressive 5,230 sqft, 5 bedrooms, 4 full and 2 half baths, this home is situated on 2 acres and provides an additional square footage buildable.There is a designated pool & guest / pool house location .Custom-crafted cabinetry and state-of-the-art Miele & Bosch appliances underscore a commitment to quality. Home is conveniently located between Greenwich Downtown( 12min) and Port Chester( Whole Foods). Don't miss the opportunity to be a first owner of this gorgeous home.
Zillow last checked: 8 hours ago
Listing updated: August 11, 2025 at 12:03pm
Listed by:
Eva Penson 917-371-8511,
Sotheby's International Realty
Bought with:
Timothy Agro, RES.0823210
Compass Connecticut, LLC
Source: Greenwich MLS, Inc.,MLS#: 122274
Facts & features
Interior
Bedrooms & bathrooms
- Bedrooms: 5
- Bathrooms: 6
- Full bathrooms: 4
- 1/2 bathrooms: 2
Heating
- Forced Air, Propane
Cooling
- Central Air
Appliances
- Laundry: Laundry Room
Features
- In-Law Floorplan, Kitchen Island, Eat-in Kitchen, Entrance Foyer
- Basement: Finished
- Number of fireplaces: 2
Interior area
- Total structure area: 5,230
- Total interior livable area: 5,230 sqft
Property
Parking
- Total spaces: 2
- Parking features: Garage
- Garage spaces: 2
Features
- Patio & porch: Terrace
- Fencing: Invisible,Fenced
Lot
- Size: 2 Acres
Details
- Parcel number: 102562
- Zoning: RA-2
Construction
Type & style
- Home type: SingleFamily
- Property subtype: Residential, Single Family Residence
Materials
- Shingle Siding, Clapboard, Stone
- Roof: Asphalt,Metal
Condition
- Year built: 2024
- Major remodel year: 2024
Utilities & green energy
- Sewer: Septic Tank
- Water: Well
- Utilities for property: Propane
Community & neighborhood
Location
- Region: Greenwich
Price history
| Date | Event | Price |
|---|---|---|
| 8/11/2025 | Sold | $3,910,000-1%$748/sqft |
Source: | ||
| 7/25/2025 | Pending sale | $3,950,000$755/sqft |
Source: | ||
| 5/28/2025 | Price change | $3,950,000-2.5%$755/sqft |
Source: | ||
| 5/13/2025 | Listed for sale | $4,050,000-1.1%$774/sqft |
Source: | ||
| 4/29/2025 | Listing removed | $4,095,000$783/sqft |
Source: | ||
Public tax history
| Year | Property taxes | Tax assessment |
|---|---|---|
| 2025 | $15,825 +59% | $1,314,390 +54.7% |
| 2024 | $9,951 +2.8% | $849,800 |
| 2023 | $9,679 +1% | $849,800 |
Find assessor info on the county website
Neighborhood: 06831
Nearby schools
GreatSchools rating
- 9/10Glenville SchoolGrades: K-5Distance: 1.4 mi
- 7/10Western Middle SchoolGrades: 6-8Distance: 3.6 mi
- 10/10Greenwich High SchoolGrades: 9-12Distance: 3.4 mi
Schools provided by the listing agent
- Elementary: Glenville
- Middle: Western
Source: Greenwich MLS, Inc.. This data may not be complete. We recommend contacting the local school district to confirm school assignments for this home.
Sell with ease on Zillow
Get a Zillow Showcase℠ listing at no additional cost and you could sell for —faster.
$3,963,700
2% more+$79,274
With Zillow Showcase(estimated)$4,042,974
