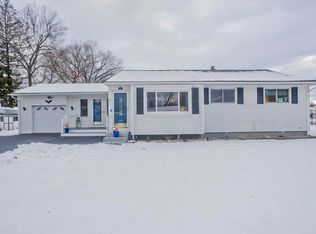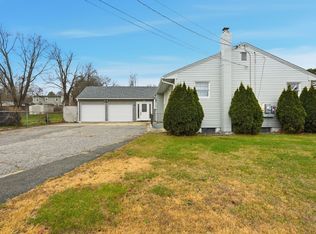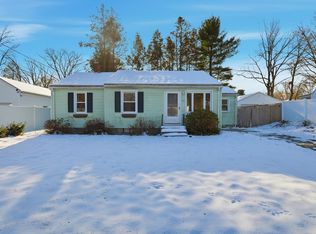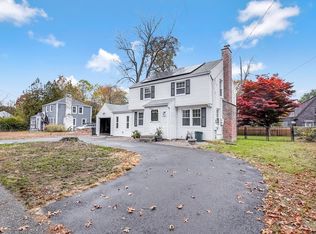Fall in love w/this spacious 3 bed, 3.5 bath Cape. This charming home features a finished basement great for in-law, a flexible floor plan & plenty of natural light. Step inside to a cozy family room, w/hardwood floors, double windows, ideal for relaxing or entertaining. The living room leads to the open dining room & updated kitchen which boasts plenty of custom cabinet space, granite countertop, S/S appliances, & a dining area perfect for family gatherings. 3 generously sized bedrooms, including a first floor bedroom w/ an ensuite bath, controlled heat/cool zone heat pump, you'll have plenty of space to unwind. This home is truly unique w/ 3 full baths, providing comfort & convenience for family & guests alike. The finished basement offers additional living space to expand, full bath & laundry room, w/double closets, office, cave, or gym. Walkout to fenced backyard, ideal for dogs, watching sunsets or family party. Conveniently located near schools, shopping, parks, & major highway.
For sale
$337,900
34 Temby St, Springfield, MA 01119
3beds
1,385sqft
Est.:
Single Family Residence
Built in 1922
5,001 Square Feet Lot
$-- Zestimate®
$244/sqft
$-- HOA
What's special
Laundry roomOpen dining roomUpdated kitchenAmple living spaceDining areaFinished basementFirst floor primary suite
- 191 days |
- 275 |
- 13 |
Zillow last checked: 8 hours ago
Listing updated: August 29, 2025 at 06:28pm
Listed by:
Tanya Harvey Group 413-364-0025,
Keller Williams Realty 413-585-0022
Source: MLS PIN,MLS#: 73342811
Tour with a local agent
Facts & features
Interior
Bedrooms & bathrooms
- Bedrooms: 3
- Bathrooms: 4
- Full bathrooms: 3
- 1/2 bathrooms: 1
- Main level bedrooms: 1
Primary bedroom
- Features: Bathroom - Full, Ceiling Fan(s), Walk-In Closet(s), Closet, Closet/Cabinets - Custom Built, Flooring - Wood, Window(s) - Picture, Remodeled, Lighting - Overhead
- Level: Main,First
Bedroom 2
- Features: Closet, Flooring - Wood, Window(s) - Picture
- Level: Second
Bedroom 3
- Features: Closet, Flooring - Wood, Window(s) - Picture
- Level: Second
Bathroom 1
- Features: Bathroom - Full, Bathroom - With Tub & Shower, Flooring - Stone/Ceramic Tile
- Level: Basement
Bathroom 2
- Features: Bathroom - Full, Bathroom - With Tub & Shower
- Level: First
Bathroom 3
- Features: Bathroom - With Tub & Shower, Flooring - Stone/Ceramic Tile
- Level: Second
Dining room
- Features: Closet/Cabinets - Custom Built, Flooring - Stone/Ceramic Tile, Exterior Access, Open Floorplan, Recessed Lighting
- Level: First
Family room
- Features: Bathroom - Half, Flooring - Stone/Ceramic Tile, Window(s) - Picture, Exterior Access, Open Floorplan, Recessed Lighting
- Level: Main,First
Kitchen
- Features: Closet/Cabinets - Custom Built, Flooring - Stone/Ceramic Tile, Dining Area, Countertops - Stone/Granite/Solid, Countertops - Upgraded, Kitchen Island, Cabinets - Upgraded, Exterior Access, Open Floorplan, Recessed Lighting, Remodeled, Stainless Steel Appliances, Gas Stove
- Level: Main,First
Living room
- Features: Flooring - Hardwood, Window(s) - Picture, Exterior Access
- Level: Main,First
Heating
- Baseboard, Heat Pump, Natural Gas
Cooling
- Wall Unit(s), Heat Pump, Other
Appliances
- Laundry: Electric Dryer Hookup, Washer Hookup, In Basement
Features
- Bathroom - Half, Bathroom
- Flooring: Tile, Hardwood, Stone / Slate
- Basement: Full,Partially Finished
- Has fireplace: No
Interior area
- Total structure area: 1,385
- Total interior livable area: 1,385 sqft
- Finished area above ground: 1,385
- Finished area below ground: 500
Property
Parking
- Total spaces: 3
- Parking features: Paved Drive, Off Street
- Uncovered spaces: 3
Features
- Patio & porch: Porch, Porch - Enclosed
- Exterior features: Porch, Porch - Enclosed, Fenced Yard
- Fencing: Fenced/Enclosed,Fenced
Lot
- Size: 5,001 Square Feet
Details
- Parcel number: S:11445 P:0007,2608795
- Zoning: R1
Construction
Type & style
- Home type: SingleFamily
- Architectural style: Cape,Other (See Remarks)
- Property subtype: Single Family Residence
Materials
- Frame
- Foundation: Concrete Perimeter
- Roof: Shingle
Condition
- Year built: 1922
Utilities & green energy
- Electric: Circuit Breakers
- Sewer: Public Sewer
- Water: Public
- Utilities for property: for Gas Range
Community & HOA
Community
- Features: Public Transportation, Shopping, Park, Medical Facility, Laundromat, Highway Access, House of Worship, Private School, Public School, T-Station, University
HOA
- Has HOA: No
Location
- Region: Springfield
Financial & listing details
- Price per square foot: $244/sqft
- Tax assessed value: $246,300
- Annual tax amount: $3,956
- Date on market: 6/3/2025
- Road surface type: Paved
Estimated market value
Not available
Estimated sales range
Not available
$2,538/mo
Price history
Price history
| Date | Event | Price |
|---|---|---|
| 8/24/2025 | Price change | $337,900-0.6%$244/sqft |
Source: MLS PIN #73342811 Report a problem | ||
| 5/1/2025 | Price change | $339,900-1.5%$245/sqft |
Source: MLS PIN #73342811 Report a problem | ||
| 4/15/2025 | Price change | $345,000-1.4%$249/sqft |
Source: MLS PIN #73342811 Report a problem | ||
| 3/7/2025 | Listed for sale | $350,000+250%$253/sqft |
Source: MLS PIN #73342811 Report a problem | ||
| 3/12/2015 | Sold | $100,000+96.1%$72/sqft |
Source: Public Record Report a problem | ||
Public tax history
Public tax history
| Year | Property taxes | Tax assessment |
|---|---|---|
| 2024 | $3,956 +3.3% | $246,300 +9.7% |
| 2023 | $3,829 +27% | $224,600 +40.2% |
| 2022 | $3,015 +6% | $160,200 +6.5% |
Find assessor info on the county website
BuyAbility℠ payment
Est. payment
$2,172/mo
Principal & interest
$1649
Property taxes
$405
Home insurance
$118
Climate risks
Neighborhood: Boston Road
Nearby schools
GreatSchools rating
- 4/10Daniel B Brunton SchoolGrades: PK-5Distance: 3.1 mi
- 4/10John F Kennedy Middle SchoolGrades: 6-8Distance: 1 mi
- 1/10Springfield Public Day High SchoolGrades: 9-12Distance: 1.2 mi
Schools provided by the listing agent
- Elementary: Brunton
- Middle: Jkf
- High: Central
Source: MLS PIN. This data may not be complete. We recommend contacting the local school district to confirm school assignments for this home.
- Loading
- Loading



