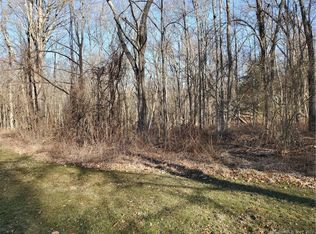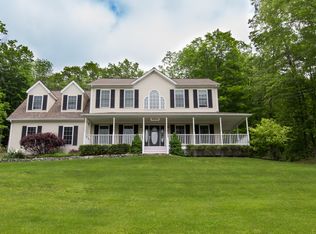Sold for $450,000
$450,000
34 Taylor Road, Bethel, CT 06801
4beds
2,760sqft
Single Family Residence
Built in 1928
2.78 Acres Lot
$689,700 Zestimate®
$163/sqft
$4,083 Estimated rent
Home value
$689,700
$635,000 - $752,000
$4,083/mo
Zestimate® history
Loading...
Owner options
Explore your selling options
What's special
The Charm of this 1928 oversized Ranch Style home abounds here. You'll find large original steel casement windows, Arched Doorways, hardwood floors and random width wide plank floors in the Eat-In Kitchen. Open and spacious Vaulted Ceiling Livingroom features lots of natural light and a floor to ceiling stone fireplace. An interesting and fun "Pub" with built-in bar adjoins the living room. Pretty and bright Formal Dining Room with Built-ins serves as an ideal setting for entertaining. Primary Bedroom with stone fireplace and full bath, nice closet space; 3 other sizable bedrooms and office. Central air, newer boiler. All set on beautiful, 2.78 acre mostly level property. Detached 2 car garage with potential 3rd Bay. Adjoining 1.9 acre open lot also for sale, MLS#170558776. Sold As-Is, Subject to Probate Court Estate tax clearance Pls submit your buyer's highest and best offer for 34 Taylor Road, Bethel, by Monday, April 10 at 5pm. Estate Sale.
Zillow last checked: 8 hours ago
Listing updated: June 16, 2023 at 04:04pm
Listed by:
Mary Guertin 203-241-4646,
William Pitt Sotheby's Int'l 203-796-7700
Bought with:
Kristina Rostad, RES.0826522
William Pitt Sotheby's Int'l
Source: Smart MLS,MLS#: 170558777
Facts & features
Interior
Bedrooms & bathrooms
- Bedrooms: 4
- Bathrooms: 2
- Full bathrooms: 2
Primary bedroom
- Features: Ceiling Fan(s), Fireplace, Full Bath, Hardwood Floor
- Level: Main
- Area: 320 Square Feet
- Dimensions: 20 x 16
Bedroom
- Features: Ceiling Fan(s), Hardwood Floor
- Level: Main
- Area: 132 Square Feet
- Dimensions: 12 x 11
Bedroom
- Features: Hardwood Floor
- Level: Main
- Area: 192 Square Feet
- Dimensions: 16 x 12
Bedroom
- Features: Vinyl Floor
- Level: Main
- Area: 154 Square Feet
- Dimensions: 14 x 11
Dining room
- Features: Built-in Features, Hardwood Floor
- Level: Main
- Area: 168 Square Feet
- Dimensions: 14 x 12
Family room
- Features: Ceiling Fan(s), Slate Floor
- Level: Main
- Area: 140 Square Feet
- Dimensions: 7 x 20
Kitchen
- Features: Ceiling Fan(s), Country, Hardwood Floor
- Level: Main
- Area: 170 Square Feet
- Dimensions: 17 x 10
Living room
- Features: Fireplace, Hardwood Floor, Vaulted Ceiling(s)
- Level: Main
- Area: 520 Square Feet
- Dimensions: 26 x 20
Office
- Features: Vinyl Floor
- Level: Main
- Area: 90 Square Feet
- Dimensions: 10 x 9
Heating
- Forced Air, Oil
Cooling
- Central Air
Appliances
- Included: Oven/Range, Refrigerator, Dishwasher, Water Heater
- Laundry: Main Level, Mud Room
Features
- Basement: Partial
- Attic: None
- Number of fireplaces: 2
Interior area
- Total structure area: 2,760
- Total interior livable area: 2,760 sqft
- Finished area above ground: 2,760
Property
Parking
- Total spaces: 2
- Parking features: Detached, Private, Circular Driveway
- Garage spaces: 2
- Has uncovered spaces: Yes
Features
- Exterior features: Rain Gutters, Lighting
Lot
- Size: 2.78 Acres
- Features: Cleared, Level
Details
- Parcel number: 3537
- Zoning: R-40
Construction
Type & style
- Home type: SingleFamily
- Architectural style: Ranch
- Property subtype: Single Family Residence
Materials
- Wood Siding
- Foundation: Stone
- Roof: Asphalt
Condition
- New construction: No
- Year built: 1928
Utilities & green energy
- Sewer: Septic Tank
- Water: Well
Community & neighborhood
Community
- Community features: Medical Facilities, Private School(s), Public Rec Facilities, Shopping/Mall
Location
- Region: Bethel
Price history
| Date | Event | Price |
|---|---|---|
| 6/16/2023 | Sold | $450,000+23.3%$163/sqft |
Source: | ||
| 6/16/2023 | Contingent | $365,000$132/sqft |
Source: | ||
| 4/1/2023 | Listed for sale | $365,000$132/sqft |
Source: | ||
Public tax history
| Year | Property taxes | Tax assessment |
|---|---|---|
| 2025 | $11,340 +4.3% | $372,890 |
| 2024 | $10,877 +2.6% | $372,890 |
| 2023 | $10,601 +20.4% | $372,890 +46.5% |
Find assessor info on the county website
Neighborhood: 06801
Nearby schools
GreatSchools rating
- 8/10Ralph M. T. Johnson SchoolGrades: 3-5Distance: 0.2 mi
- 8/10Bethel Middle SchoolGrades: 6-8Distance: 0.2 mi
- 8/10Bethel High SchoolGrades: 9-12Distance: 0.4 mi
Schools provided by the listing agent
- Middle: Bethel,R.M.T. Johnson
- High: Bethel
Source: Smart MLS. This data may not be complete. We recommend contacting the local school district to confirm school assignments for this home.
Get pre-qualified for a loan
At Zillow Home Loans, we can pre-qualify you in as little as 5 minutes with no impact to your credit score.An equal housing lender. NMLS #10287.
Sell for more on Zillow
Get a Zillow Showcase℠ listing at no additional cost and you could sell for .
$689,700
2% more+$13,794
With Zillow Showcase(estimated)$703,494

