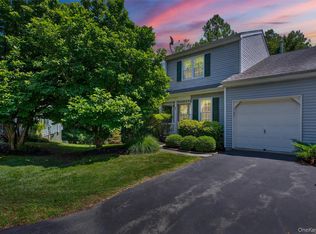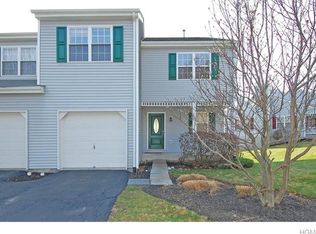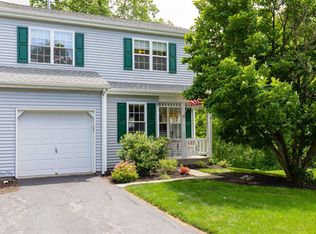Sold for $385,000
$385,000
34 Tall Tree Lane, Poughkeepsie, NY 12601
3beds
1,476sqft
Townhouse, Residential
Built in 2001
3,485 Square Feet Lot
$437,000 Zestimate®
$261/sqft
$2,964 Estimated rent
Home value
$437,000
$415,000 - $459,000
$2,964/mo
Zestimate® history
Loading...
Owner options
Explore your selling options
What's special
Welcome home to effortless living at desirable Casperkill Ridge. Pride of ownership throughout this flawless 3 bedroom, 2.5 bathroom end unit located in a quite cul de sac with attached garage. This home boasts a lovely, spacious eat in kitchen with new appliances and quartz countertops. Entertain in your large open dining room and living room with vaulted ceilings and a travertine gas powered fireplace. Access to the screened and open deck area from the living room. Primary bedroom with ensuite bathroom finish off the first floor. Upstairs you will find a loft area overlooking the dining room; a second bedroom and full hallway bathroom with access to walk in attic. Large walk-out unfinished basement (painted, vinyl flooring throughout, large built in closets) with third bedroom (wood flooring) and laundry room; heated by forced air and additional electric heat with sliding door access to a blue stone patio. You will benefit from all the storage between all closet space, basement, and the attic. Casperkill Ridge features an inground pool with clubhouse, playground, basketball court, with a mature landscape and is located in a prime location with nearby transportation, schools, parks, hospitals, shopping, restaurants and entertainment; all right off route 9. Don't miss your chance to own this impeccably kept turnkey property! Additional Information: Amenities:Storage,ParkingFeatures:1 Car Attached,
Zillow last checked: 8 hours ago
Listing updated: November 16, 2024 at 07:36am
Listed by:
Barbara Bodnar 914-649-2018,
Coldwell Banker Realty 914-245-3400
Bought with:
Allison Morelle, 10301217951
Coldwell Banker Village Green
Source: OneKey® MLS,MLS#: H6258951
Facts & features
Interior
Bedrooms & bathrooms
- Bedrooms: 3
- Bathrooms: 3
- Full bathrooms: 2
- 1/2 bathrooms: 1
Primary bedroom
- Description: Primary bedroom with full bath with ceramic tile flooring
- Level: First
Bedroom 1
- Description: Second bedroom
- Level: Second
Bedroom 2
- Description: 3rd bedroom in basement with wood flooring
- Level: Basement
Bathroom 1
- Description: Full Hall Bathroom with ceramic tile floors and access to walk in attic
- Level: Second
Other
- Description: Powder room with ceramic tile flooring
- Level: First
Dining room
- Description: Formal Dining room leading into living room with gas powered fireplace
- Level: First
Kitchen
- Description: Eat in kitchen, quartz countertops, appliances 2 months old, stainless steel
- Level: First
Laundry
- Level: Basement
Living room
- Description: Living room with travertine gas powered fireplace, sliding glass door to covered and screened in deck and access to open deck space
- Level: First
Heating
- Forced Air
Cooling
- Central Air
Appliances
- Included: Dishwasher, Dryer, Electric Water Heater, Refrigerator, Washer
- Laundry: Inside
Features
- Chandelier, Eat-in Kitchen, Formal Dining, Master Downstairs, Primary Bathroom, Pantry, Quartz/Quartzite Counters
- Flooring: Hardwood
- Windows: Drapes, Screens
- Basement: Unfinished,Walk-Out Access
- Attic: Full,See Remarks
- Number of fireplaces: 1
Interior area
- Total structure area: 1,476
- Total interior livable area: 1,476 sqft
Property
Parking
- Total spaces: 1
- Parking features: Attached, Driveway, Garage Door Opener
- Has uncovered spaces: Yes
Features
- Levels: Two
- Stories: 2
- Patio & porch: Patio, Porch
- Pool features: Community
Lot
- Size: 3,485 sqft
- Features: Near Public Transit, Near School, Near Shops
Details
- Parcel number: 1346896159092185910000
Construction
Type & style
- Home type: Townhouse
- Property subtype: Townhouse, Residential
- Attached to another structure: Yes
Materials
- Vinyl Siding
Condition
- Actual
- Year built: 2001
Utilities & green energy
- Sewer: Public Sewer
- Water: Public
- Utilities for property: See Remarks
Community & neighborhood
Security
- Security features: Security System
Community
- Community features: Park, Pool
Location
- Region: Poughkeepsie
- Subdivision: Casperkill Ridge
HOA & financial
HOA
- Has HOA: Yes
- HOA fee: $310 monthly
- Amenities included: Park
- Services included: Common Area Maintenance, Maintenance Structure, Snow Removal, Trash, Water
Other
Other facts
- Listing agreement: Exclusive Right To Sell
- Listing terms: Cash
Price history
| Date | Event | Price |
|---|---|---|
| 11/20/2023 | Sold | $385,000-3.5%$261/sqft |
Source: | ||
| 10/20/2023 | Pending sale | $399,000$270/sqft |
Source: | ||
| 7/12/2023 | Listed for sale | $399,000+85.3%$270/sqft |
Source: | ||
| 2/13/2002 | Sold | $215,325$146/sqft |
Source: Public Record Report a problem | ||
Public tax history
| Year | Property taxes | Tax assessment |
|---|---|---|
| 2024 | -- | $372,000 |
| 2023 | -- | $372,000 +11% |
| 2022 | -- | $335,000 +26.7% |
Find assessor info on the county website
Neighborhood: Crown Heights
Nearby schools
GreatSchools rating
- 8/10Oak Grove Elementary SchoolGrades: K-6Distance: 0.7 mi
- 7/10Wappingers Junior High SchoolGrades: 7-8Distance: 3.3 mi
- 6/10Roy C Ketcham Senior High SchoolGrades: 9-12Distance: 3 mi
Schools provided by the listing agent
- Elementary: Oak Grove Elementary School
- Middle: Wappingers Junior High School
- High: Roy C Ketcham Senior High Sch
Source: OneKey® MLS. This data may not be complete. We recommend contacting the local school district to confirm school assignments for this home.
Get a cash offer in 3 minutes
Find out how much your home could sell for in as little as 3 minutes with a no-obligation cash offer.
Estimated market value$437,000
Get a cash offer in 3 minutes
Find out how much your home could sell for in as little as 3 minutes with a no-obligation cash offer.
Estimated market value
$437,000


