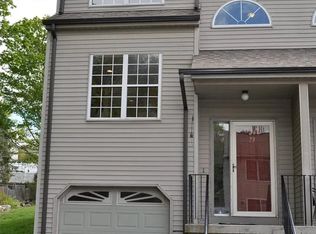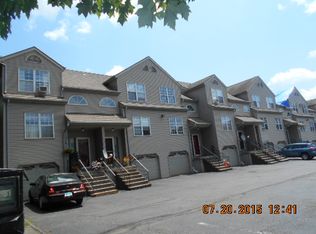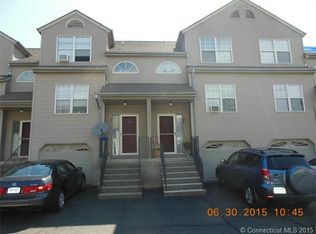Spacious two bedroom unit has open floor plan living/dining with working fire place. Fully appliance eat in kitchen. Half bath on main floor. 2nd floor has good size bedroom, spacious master bedroom with walk in closet. Lower level has a spacious laundry room that can also be used as a third bedroom, access to the one car garage. Beautifully maintained complex easy access to all major highways. Landlord will work with tenant for 2nd security deposit.
This property is off market, which means it's not currently listed for sale or rent on Zillow. This may be different from what's available on other websites or public sources.


