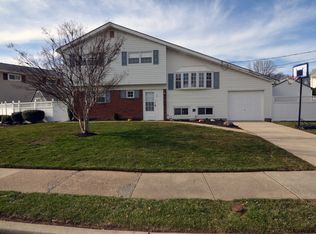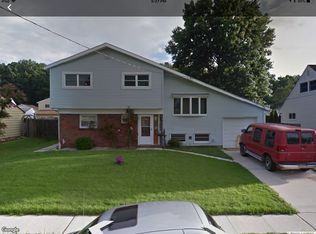Sold for $550,000 on 06/17/25
$550,000
34 Sycamore Way, Hamilton, NJ 08690
4beds
1,478sqft
Single Family Residence
Built in 1958
8,677 Square Feet Lot
$557,500 Zestimate®
$372/sqft
$3,413 Estimated rent
Home value
$557,500
$507,000 - $613,000
$3,413/mo
Zestimate® history
Loading...
Owner options
Explore your selling options
What's special
Welcome to 34 Sycamore Way in lovely Rolling Acres Hamilton. Beautifully appointed Four Bedroom, one and one half Bath Split Level home with one car garage and screened porch/sunroom. Updated Eat in Kitchen with Butcher Block Island. Dining Room currently used as den/office. Partial Basement and fully fenced backyard. Fourth Bedroom currently used as walk in closet & dressing area. 2 zone heat approx. 10 years- 2 zone Heat- Furnace approx. 6 years. Harwood Flooring and plush carpeting. **Call for offers by 2PM Monday 4/14/25**
Zillow last checked: 8 hours ago
Listing updated: June 17, 2025 at 10:19am
Listed by:
Keri Zoumas 732-718-7155,
Keller Williams Realty West Monmouth
Bought with:
John Calandruccio, 346328
RE/MAX Country
Source: Bright MLS,MLS#: NJME2057758
Facts & features
Interior
Bedrooms & bathrooms
- Bedrooms: 4
- Bathrooms: 2
- Full bathrooms: 1
- 1/2 bathrooms: 1
- Main level bathrooms: 1
Dining room
- Level: Main
Foyer
- Features: Flooring - HardWood
- Level: Main
Half bath
- Level: Main
Kitchen
- Features: Flooring - Solid Hardwood
- Level: Main
Living room
- Features: Flooring - Carpet, Flooring - Solid Hardwood
- Level: Upper
Screened porch
- Level: Main
Heating
- Forced Air, Zoned, Natural Gas
Cooling
- Central Air, Zoned, Multi Units, Natural Gas
Appliances
- Included: Microwave, Built-In Range, Dishwasher, Dryer, Extra Refrigerator/Freezer, Oven/Range - Gas, Refrigerator, Washer, Gas Water Heater
- Laundry: In Basement
Features
- Bathroom - Tub Shower, Dining Area, Formal/Separate Dining Room, Eat-in Kitchen, Kitchen Island, Upgraded Countertops
- Flooring: Hardwood, Carpet, Ceramic Tile, Wood
- Basement: Partial,Windows
- Has fireplace: No
Interior area
- Total structure area: 1,478
- Total interior livable area: 1,478 sqft
- Finished area above ground: 1,478
- Finished area below ground: 0
Property
Parking
- Total spaces: 3
- Parking features: Garage Faces Front, Built In, Garage Door Opener, Concrete, Attached, Driveway
- Attached garage spaces: 1
- Uncovered spaces: 2
Accessibility
- Accessibility features: Other
Features
- Levels: Multi/Split,Three
- Stories: 3
- Patio & porch: Screened Porch
- Exterior features: Sidewalks
- Pool features: None
- Fencing: Full,Vinyl
Lot
- Size: 8,677 sqft
- Dimensions: 100.00 x 86.78
- Features: Private, Corner Lot
Details
- Additional structures: Above Grade, Below Grade
- Parcel number: 030196900021
- Zoning: RESIDENTIAL
- Special conditions: Standard
Construction
Type & style
- Home type: SingleFamily
- Property subtype: Single Family Residence
Materials
- Frame
- Foundation: Concrete Perimeter
Condition
- Excellent
- New construction: No
- Year built: 1958
Utilities & green energy
- Sewer: Public Sewer
- Water: Public
Community & neighborhood
Location
- Region: Hamilton
- Subdivision: Rolling Acres
- Municipality: HAMILTON TWP
Other
Other facts
- Listing agreement: Exclusive Right To Sell
- Listing terms: Cash,Conventional
- Ownership: Fee Simple
Price history
| Date | Event | Price |
|---|---|---|
| 6/17/2025 | Sold | $550,000+10%$372/sqft |
Source: | ||
| 4/14/2025 | Pending sale | $500,000$338/sqft |
Source: | ||
| 4/11/2025 | Listed for sale | $500,000+72.4%$338/sqft |
Source: | ||
| 8/4/2017 | Sold | $290,000-3.3%$196/sqft |
Source: Public Record | ||
| 6/24/2017 | Pending sale | $299,900$203/sqft |
Source: RE/MAX Tri County #6942227 | ||
Public tax history
| Year | Property taxes | Tax assessment |
|---|---|---|
| 2025 | $9,173 | $260,300 |
| 2024 | $9,173 +8% | $260,300 |
| 2023 | $8,494 | $260,300 |
Find assessor info on the county website
Neighborhood: Mercerville
Nearby schools
GreatSchools rating
- 6/10Alexander Elementary SchoolGrades: K-5Distance: 0.3 mi
- 3/10Emily C Reynolds Middle SchoolGrades: 6-8Distance: 0.6 mi
- 4/10Hamilton East-Steinert High SchoolGrades: 9-12Distance: 0.7 mi
Schools provided by the listing agent
- High: Steinert
- District: Hamilton Township
Source: Bright MLS. This data may not be complete. We recommend contacting the local school district to confirm school assignments for this home.

Get pre-qualified for a loan
At Zillow Home Loans, we can pre-qualify you in as little as 5 minutes with no impact to your credit score.An equal housing lender. NMLS #10287.
Sell for more on Zillow
Get a free Zillow Showcase℠ listing and you could sell for .
$557,500
2% more+ $11,150
With Zillow Showcase(estimated)
$568,650
