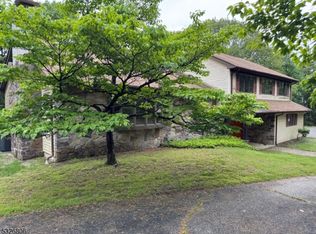A winding country road brings you to this private hilltop home surrounded by 7 acres of natural scenery. Built by the Lincoln Log Co. in 2007 this home is offered for the first time by the owners. As you enter the 20 X 18 double Ht. Great Room you will find an architectural wonder of soaring ceilings & running beams w/ sunlight streaming through the dramatic wall of windows which frame the 25' stone fireplace.Entertain your guests while cooking in the open Kitchen presiding in 1 end of this space,always ready for a party w/ the finest appliances including a 6 burner stove & grill & double ovens,cherry cabinets topped with granite.1 wing of this Great Room is the Dining Room w/ windows on 3 sides. A door beckons you to the 96' deck & Gazebo beyond. There is a second floor Loft overlooking this Great Room.
This property is off market, which means it's not currently listed for sale or rent on Zillow. This may be different from what's available on other websites or public sources.

