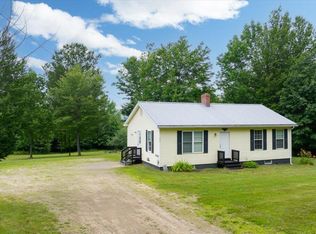Closed
$585,000
34 Sumner Road, Paris, ME 04281
3beds
1,945sqft
Single Family Residence
Built in 2024
6.16 Acres Lot
$593,200 Zestimate®
$301/sqft
$2,337 Estimated rent
Home value
$593,200
Estimated sales range
Not available
$2,337/mo
Zestimate® history
Loading...
Owner options
Explore your selling options
What's special
Experience breathtaking, unobstructed 180-degree views of the Presidential Mountain Range from this thoughtfully designed custom home, overlooking the charming towns of Paris and Bethel Valley. Every detail in this home was chosen to complement its mountain location, with polished concrete radiant floors providing warmth and elegance, and a rustic beechwood kitchen featuring luxurious leathered granite countertops. Enjoy rich hickory wood floors, a beautifully crafted stone walk-in shower, and interiors finished in northern white cedar walls and western red cedar vaulted ceilings, blending rustic charm with modern comfort. Built with efficiency in mind, this home is fully spray-foamed for maximum insulation and features an on-demand whole-house generator for reliable power. A perfect blend of comfort, efficiency, and natural beauty awaits. Don't miss this rare opportunity!
Zillow last checked: 8 hours ago
Listing updated: May 05, 2025 at 03:46am
Listed by:
Fontaine Family-The Real Estate Leader 207-784-3800
Bought with:
Fontaine Family-The Real Estate Leader
Fontaine Family-The Real Estate Leader
Source: Maine Listings,MLS#: 1618494
Facts & features
Interior
Bedrooms & bathrooms
- Bedrooms: 3
- Bathrooms: 1
- Full bathrooms: 1
Bedroom 1
- Level: First
- Area: 185.13 Square Feet
- Dimensions: 15.3 x 12.1
Bedroom 2
- Level: First
- Area: 98.09 Square Feet
- Dimensions: 12.11 x 8.1
Kitchen
- Level: First
- Area: 199.28 Square Feet
- Dimensions: 9.4 x 21.2
Living room
- Level: First
- Area: 366.76 Square Feet
- Dimensions: 21.2 x 17.3
Loft
- Level: Second
- Area: 316.59 Square Feet
- Dimensions: 18.3 x 17.3
Heating
- Radiant
Cooling
- Heat Pump
Appliances
- Included: Microwave, Gas Range, Refrigerator
Features
- 1st Floor Bedroom, One-Floor Living, Pantry, Walk-In Closet(s)
- Flooring: Concrete, Wood
- Has fireplace: No
Interior area
- Total structure area: 1,945
- Total interior livable area: 1,945 sqft
- Finished area above ground: 1,945
- Finished area below ground: 0
Property
Parking
- Parking features: Gravel, 11 - 20 Spaces
Features
- Levels: Multi/Split
- Has view: Yes
- View description: Mountain(s), Scenic, Trees/Woods
Lot
- Size: 6.16 Acres
- Features: Near Golf Course, Rural, Cul-De-Sac, Level, Open Lot, Rolling Slope, Wooded
Details
- Zoning: Residential
- Other equipment: DSL
Construction
Type & style
- Home type: SingleFamily
- Architectural style: Cape Cod,Chalet,Contemporary,Other
- Property subtype: Single Family Residence
Materials
- Wood Frame, Other, Wood Siding
- Foundation: Slab
- Roof: Pitched
Condition
- Year built: 2024
Utilities & green energy
- Electric: Circuit Breakers
- Sewer: Private Sewer
- Water: Private
Community & neighborhood
Location
- Region: South Paris
Other
Other facts
- Road surface type: Gravel, Dirt
Price history
| Date | Event | Price |
|---|---|---|
| 5/2/2025 | Sold | $585,000-2.3%$301/sqft |
Source: | ||
| 4/16/2025 | Pending sale | $599,000$308/sqft |
Source: | ||
| 4/9/2025 | Listed for sale | $599,000$308/sqft |
Source: | ||
| 4/9/2025 | Listing removed | $599,000$308/sqft |
Source: | ||
| 4/4/2025 | Price change | $599,000-6.4%$308/sqft |
Source: | ||
Public tax history
Tax history is unavailable.
Neighborhood: 04281
Nearby schools
GreatSchools rating
- 2/10Paris Elementary SchoolGrades: PK-6Distance: 4.4 mi
- 2/10Oxford Hills Middle SchoolGrades: 7-8Distance: 6 mi
- 3/10Oxford Hills Comprehensive High SchoolGrades: 9-12Distance: 6.7 mi

Get pre-qualified for a loan
At Zillow Home Loans, we can pre-qualify you in as little as 5 minutes with no impact to your credit score.An equal housing lender. NMLS #10287.
