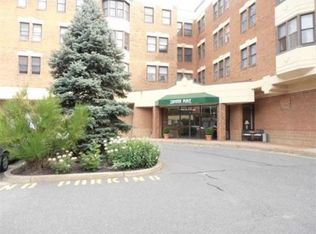Big price drop makes this a great buying opportunity! Fantastic convenient location. If you're working downtown in the new casino, you can practically walk there, yet located in the lovely Forest Park Heights neighborhood. The complex is secure, quiet, and well run. Take the elevator to the 4th floor where you'll find a clean, well maintained unit, that has some nice features such as an open floor plan. The bright and attractive living room has cherry wood-styled laminate flooring for easy cleaning. The kitchen is fully applianced, including a dishwasher and microwave. The counters are suitable for high-chair seating. The spacious master bedroom has a double closet and a large master bath. Being on the top floor means that you have quiet from above and a nice view. The 2nd bath is also roomy and contains the washer & dryer, which is also included. Now vacant. This condo is suitable for investors, and might be useful to those looking to round out a 1031 Exchange.
This property is off market, which means it's not currently listed for sale or rent on Zillow. This may be different from what's available on other websites or public sources.

