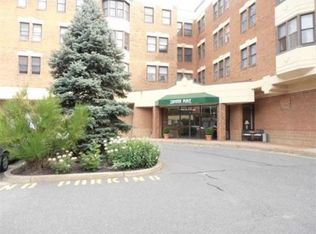Don't wait to see this very affordable Pristine Condo in Forest Park Heights neighborhood. Conveniently located to Downtown and MGM! Take the elevator to the 2nd floor and you will enter this condo and LOVE the open floor plan, the 2 Bedrooms and 2 full baths! All new carpeting throughout. Kitchen is open to Bright and Sunny Living Room with all appliances to remain. Breakfast bar w/bar stools. Spacious Master Bedroom with double closet and Full Bath with closet. Central Air! (Newer Heating system, central air and kitchen counters). Washer and Dryer in unit and remain for buyers enjoyment. Comes with 2 parking spaces and Storage Unit! Elementary School across the street. Close to highways, Forest Park, Shopping, Restaurants, Hospitals and Colleges. 24 hour monitor security. Move right into this maintenance free condo and live cheaper than renting!
This property is off market, which means it's not currently listed for sale or rent on Zillow. This may be different from what's available on other websites or public sources.

