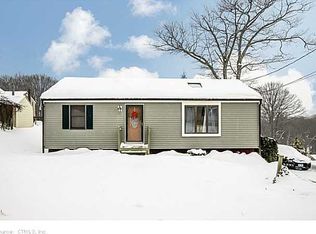Sold for $190,000 on 01/18/25
$190,000
34 Summit View Road, Plymouth, CT 06786
2beds
640sqft
Single Family Residence
Built in 1940
0.36 Acres Lot
$199,100 Zestimate®
$297/sqft
$1,895 Estimated rent
Home value
$199,100
$167,000 - $237,000
$1,895/mo
Zestimate® history
Loading...
Owner options
Explore your selling options
What's special
Amazing opportunity for the first time home buyer or downsizer. This 2 Bedroom ranch style home packs a mighty punch tucked away on a park like semi-private .36 acres in the Fall Mountain Lake community. Conveniently located to town, area shops, a plethora of restaurants, Fall Mountain Lake and so much more. The home features a galley kitchen, Engineered flooring Living room and hardwood in the two bedrooms, a full bathroom w/ shower/tub combo and a heated foyer sunroom with rear secondary entrance. Thermopane upgraded windows provide natural light throughout the space. The unfinished basement offers ample storage and also contains a laundry area. Flanking the exterior of the home is an oversized two car Garage with separate Workshop! Enjoy entertaining in the outdoor space on the slate patio with an abundance of natural stone, sprawling rock walls with a built in bbq grill, upper terrace and a newly replaced front entrance Deck. A generous portion of the property back and to the left is grassy and fantastic for entertaining, yard games and gardening. Lake rights within Fall Mountain Lake Association, include access to two beaches a boat launch, a playground and the Sousa Community Center. Priced to sell!
Zillow last checked: 8 hours ago
Listing updated: January 21, 2025 at 07:19am
Listed by:
Adam Roy 203-913-4551,
BHGRE Gaetano Marra Homes 203-693-1185
Bought with:
Val C. Altieri Jr., RES.0826480
Century 21 AllPoints Realty
Robert Perriello
Century 21 AllPoints Realty
Source: Smart MLS,MLS#: 24050464
Facts & features
Interior
Bedrooms & bathrooms
- Bedrooms: 2
- Bathrooms: 1
- Full bathrooms: 1
Primary bedroom
- Features: Hardwood Floor
- Level: Main
Bedroom
- Features: Hardwood Floor
- Level: Main
Bathroom
- Features: Tub w/Shower
- Level: Main
Kitchen
- Level: Main
Living room
- Features: Combination Liv/Din Rm
- Level: Main
Sun room
- Level: Main
Heating
- Forced Air, Oil
Cooling
- None
Appliances
- Included: Oven/Range, Microwave, Refrigerator, Electric Water Heater, Water Heater
- Laundry: Lower Level, Mud Room
Features
- Windows: Thermopane Windows
- Basement: Full,Unfinished,Sump Pump,Storage Space,Interior Entry,Concrete
- Attic: None
- Has fireplace: No
Interior area
- Total structure area: 640
- Total interior livable area: 640 sqft
- Finished area above ground: 640
Property
Parking
- Total spaces: 2
- Parking features: Detached, Paved, Off Street, Driveway, Asphalt
- Garage spaces: 2
- Has uncovered spaces: Yes
Features
- Patio & porch: Porch
- Waterfront features: Walk to Water
Lot
- Size: 0.36 Acres
- Features: Wooded, Rolling Slope
Details
- Parcel number: 82112
- Zoning: RA-2L
Construction
Type & style
- Home type: SingleFamily
- Architectural style: Ranch
- Property subtype: Single Family Residence
Materials
- Aluminum Siding
- Foundation: Block
- Roof: Asphalt
Condition
- New construction: No
- Year built: 1940
Utilities & green energy
- Sewer: Public Sewer
- Water: Well
Green energy
- Energy efficient items: Windows
Community & neighborhood
Community
- Community features: Lake, Park, Playground
Location
- Region: Terryville
- Subdivision: Fall Mountain Lake
HOA & financial
HOA
- Has HOA: Yes
- HOA fee: $230 annually
- Amenities included: Basketball Court, Playground, Lake/Beach Access
Price history
| Date | Event | Price |
|---|---|---|
| 1/18/2025 | Sold | $190,000-5%$297/sqft |
Source: | ||
| 1/13/2025 | Pending sale | $199,900$312/sqft |
Source: | ||
| 11/13/2024 | Listed for sale | $199,900+217.3%$312/sqft |
Source: | ||
| 1/27/2021 | Sold | $63,000-29.2%$98/sqft |
Source: Public Record | ||
| 6/7/2002 | Sold | $89,000$139/sqft |
Source: | ||
Public tax history
| Year | Property taxes | Tax assessment |
|---|---|---|
| 2025 | $3,504 +7.3% | $88,550 +4.7% |
| 2024 | $3,267 +2.5% | $84,560 |
| 2023 | $3,188 +3.8% | $84,560 |
Find assessor info on the county website
Neighborhood: Terryville
Nearby schools
GreatSchools rating
- NAPlymouth Center SchoolGrades: PK-2Distance: 3.8 mi
- 5/10Eli Terry Jr. Middle SchoolGrades: 6-8Distance: 2.4 mi
- 6/10Terryville High SchoolGrades: 9-12Distance: 3.6 mi

Get pre-qualified for a loan
At Zillow Home Loans, we can pre-qualify you in as little as 5 minutes with no impact to your credit score.An equal housing lender. NMLS #10287.
