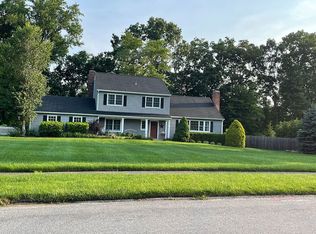Sold for $2,227,000 on 07/27/23
$2,227,000
34 Summit Ridge Road, New Canaan, CT 06840
4beds
4,086sqft
Single Family Residence
Built in 1964
1 Acres Lot
$2,996,100 Zestimate®
$545/sqft
$8,358 Estimated rent
Home value
$2,996,100
$2.64M - $3.48M
$8,358/mo
Zestimate® history
Loading...
Owner options
Explore your selling options
What's special
An exquisite home nestled on a beautiful cul-de-sac in New Canaan, CT. Step inside and immerse yourself in the effortless flow of the exceptional first-floor layout, including a vaulted-ceiling living room, family room, office, and an expanded open-concept space featuring the kitchen, dining area, and sunroom. Off the family room is a mudroom and back staircase adjacent to an oversized three-car garage, ensuring both parking convenience and abundant storage space. On the upper level, you'll find the lavish primary suite, an en-suite bathroom, and a generously sized walk-in closet. Three additional bedrooms provide ample space for family and guests, with one boasting its own en-suite bathroom. The large 32’ x 21’ playroom serves as the ultimate gathering spot, offering endless possibilities for entertainment and relaxation. Outside, you’ll discover a large, private, expertly landscaped one-acre property with its heated saltwater pool -- a refreshing sanctuary for endless outdoor activities and memorable gatherings. One of the standout advantages of this home is its excellent location near New Canaan Public Schools, Waveny Park, the town pool, downtown shops, restaurants, and Metro-North train stations, offering unparalleled convenience and accessibility.
Zillow last checked: 8 hours ago
Listing updated: August 02, 2023 at 11:30am
Listed by:
John Sarsen 203-253-0476,
Compass Connecticut, LLC 203-343-0141
Bought with:
Wendy D. Fog, RES.0754723
Houlihan Lawrence
Source: Smart MLS,MLS#: 170574865
Facts & features
Interior
Bedrooms & bathrooms
- Bedrooms: 4
- Bathrooms: 4
- Full bathrooms: 3
- 1/2 bathrooms: 1
Primary bedroom
- Features: Walk-In Closet(s)
- Level: Upper
Bedroom
- Level: Upper
Bedroom
- Level: Upper
Bedroom
- Level: Upper
Primary bathroom
- Level: Upper
Bathroom
- Level: Main
Dining room
- Level: Main
Kitchen
- Level: Main
Living room
- Level: Main
Office
- Level: Main
Other
- Level: Upper
Sun room
- Level: Main
Heating
- Hot Water, Oil
Cooling
- Central Air
Appliances
- Included: Oven/Range, Refrigerator, Water Heater
- Laundry: Mud Room
Features
- Basement: Unfinished
- Attic: Pull Down Stairs
- Number of fireplaces: 1
Interior area
- Total structure area: 4,086
- Total interior livable area: 4,086 sqft
- Finished area above ground: 4,086
Property
Parking
- Total spaces: 3
- Parking features: Attached
- Attached garage spaces: 3
Features
- Patio & porch: Patio
- Has private pool: Yes
- Pool features: Heated, Salt Water
Lot
- Size: 1 Acres
Details
- Additional structures: Shed(s)
- Parcel number: 183217
- Zoning: 1AC
Construction
Type & style
- Home type: SingleFamily
- Architectural style: Colonial
- Property subtype: Single Family Residence
Materials
- Wood Siding
- Foundation: Concrete Perimeter
- Roof: Asphalt
Condition
- New construction: No
- Year built: 1964
Utilities & green energy
- Sewer: Septic Tank
- Water: Public
Community & neighborhood
Community
- Community features: Park, Pool
Location
- Region: New Canaan
Price history
| Date | Event | Price |
|---|---|---|
| 7/27/2023 | Sold | $2,227,000+11.3%$545/sqft |
Source: | ||
| 6/17/2023 | Pending sale | $2,000,000$489/sqft |
Source: | ||
| 6/16/2023 | Contingent | $2,000,000$489/sqft |
Source: | ||
| 6/4/2023 | Listed for sale | $2,000,000+196.3%$489/sqft |
Source: | ||
| 7/29/1999 | Sold | $675,000$165/sqft |
Source: | ||
Public tax history
| Year | Property taxes | Tax assessment |
|---|---|---|
| 2025 | $25,051 +3.4% | $1,500,940 |
| 2024 | $24,225 +40.6% | $1,500,940 +64.9% |
| 2023 | $17,235 +3.1% | $910,000 |
Find assessor info on the county website
Neighborhood: 06840
Nearby schools
GreatSchools rating
- 9/10South SchoolGrades: K-4Distance: 0.5 mi
- 9/10Saxe Middle SchoolGrades: 5-8Distance: 0.7 mi
- 10/10New Canaan High SchoolGrades: 9-12Distance: 0.4 mi
Schools provided by the listing agent
- Elementary: South
- Middle: Saxe Middle
- High: New Canaan
Source: Smart MLS. This data may not be complete. We recommend contacting the local school district to confirm school assignments for this home.
Sell for more on Zillow
Get a free Zillow Showcase℠ listing and you could sell for .
$2,996,100
2% more+ $59,922
With Zillow Showcase(estimated)
$3,056,022