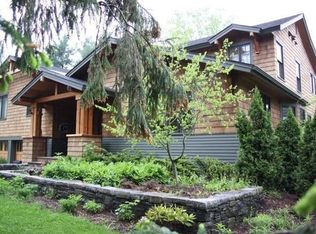Closed
Listed by:
Brian M. Boardman,
Coldwell Banker Hickok and Boardman Off:802-863-1500
Bought with: Coldwell Banker Hickok and Boardman
$878,000
34 Summit Ridge, Burlington, VT 05401
6beds
2,724sqft
Single Family Residence
Built in 1961
10,454.4 Square Feet Lot
$982,100 Zestimate®
$322/sqft
$5,845 Estimated rent
Home value
$982,100
$845,000 - $1.14M
$5,845/mo
Zestimate® history
Loading...
Owner options
Explore your selling options
What's special
A rare find in the Burlington Hill Section, this 6-bedroom, 4-bath home on a dead-end street has tons of potential and enjoys seasonal peeks of Lake Champlain and the Adirondack Mountains. This property has great space on a nice private lot with almost 2,800 sq. ft. of living space, plus a convenient breezeway and large two-car garage. There are 6 bedrooms upstairs and tons of storage space. In the main house there are four generous bedrooms and two baths. Finished space over the garage includes two bedrooms, an office, ¾ bath, and several closets including a cedar closet. A small first floor room off the mudroom overlooking the backyard, separated from the main living space, works well as an office, or could be a great workout room, mudroom, or laundry. Come see the possibilities this home offers! Open House 1-3pm Sunday 12/15.
Zillow last checked: 8 hours ago
Listing updated: January 24, 2025 at 01:28pm
Listed by:
Brian M. Boardman,
Coldwell Banker Hickok and Boardman Off:802-863-1500
Bought with:
Brian M. Boardman
Coldwell Banker Hickok and Boardman
Source: PrimeMLS,MLS#: 5024463
Facts & features
Interior
Bedrooms & bathrooms
- Bedrooms: 6
- Bathrooms: 5
- Full bathrooms: 1
- 3/4 bathrooms: 2
- 1/2 bathrooms: 2
Heating
- Natural Gas, Baseboard, Electric, Hot Air
Cooling
- None
Appliances
- Included: Dishwasher, Disposal, Dryer, Microwave, Electric Range, Refrigerator, Washer, Natural Gas Water Heater, Rented Water Heater
- Laundry: 1st Floor Laundry
Features
- Cedar Closet(s), Ceiling Fan(s), Dining Area, Kitchen/Dining, Primary BR w/ BA
- Flooring: Carpet, Hardwood, Slate/Stone, Tile
- Basement: Concrete Floor,Full,Interior Stairs,Storage Space,Sump Pump,Unfinished,Interior Entry
- Number of fireplaces: 2
- Fireplace features: Wood Burning, 2 Fireplaces
Interior area
- Total structure area: 3,704
- Total interior livable area: 2,724 sqft
- Finished area above ground: 2,724
- Finished area below ground: 0
Property
Parking
- Total spaces: 2
- Parking features: Paved, Auto Open, Direct Entry, Driveway, Garage, Attached
- Garage spaces: 2
- Has uncovered spaces: Yes
Accessibility
- Accessibility features: 1st Floor 1/2 Bathroom, 1st Floor Hrd Surfce Flr, Bathroom w/Step-in Shower, Bathroom w/Tub, Paved Parking, 1st Floor Laundry
Features
- Levels: Two
- Stories: 2
- Patio & porch: Patio, Enclosed Porch
- Fencing: Full
- Has view: Yes
- Frontage length: Road frontage: 100
Lot
- Size: 10,454 sqft
- Features: Curbing, Sidewalks, Views
Details
- Parcel number: 11403517985
- Zoning description: RL
Construction
Type & style
- Home type: SingleFamily
- Architectural style: Colonial
- Property subtype: Single Family Residence
Materials
- Wood Frame, Vinyl Siding
- Foundation: Block
- Roof: Asphalt Shingle
Condition
- New construction: No
- Year built: 1961
Utilities & green energy
- Electric: 220 Plug, Circuit Breakers
- Sewer: Public Sewer
- Utilities for property: Cable Available, Phone Available
Community & neighborhood
Location
- Region: Burlington
Other
Other facts
- Road surface type: Paved
Price history
| Date | Event | Price |
|---|---|---|
| 1/24/2025 | Sold | $878,000+26.3%$322/sqft |
Source: | ||
| 12/17/2024 | Contingent | $695,000$255/sqft |
Source: | ||
| 12/12/2024 | Listed for sale | $695,000+213.1%$255/sqft |
Source: | ||
| 1/4/1995 | Sold | $222,000$81/sqft |
Source: Public Record Report a problem | ||
Public tax history
| Year | Property taxes | Tax assessment |
|---|---|---|
| 2024 | -- | $605,300 |
| 2023 | -- | $605,300 |
| 2022 | -- | $605,300 |
Find assessor info on the county website
Neighborhood: 05401
Nearby schools
GreatSchools rating
- 7/10Edmunds Elementary SchoolGrades: PK-5Distance: 0.4 mi
- 7/10Edmunds Middle SchoolGrades: 6-8Distance: 0.4 mi
- 7/10Burlington Senior High SchoolGrades: 9-12Distance: 2.4 mi
Schools provided by the listing agent
- Elementary: Assigned
- Middle: Assigned
- High: Burlington High School
- District: Burlington School District
Source: PrimeMLS. This data may not be complete. We recommend contacting the local school district to confirm school assignments for this home.
Get pre-qualified for a loan
At Zillow Home Loans, we can pre-qualify you in as little as 5 minutes with no impact to your credit score.An equal housing lender. NMLS #10287.
