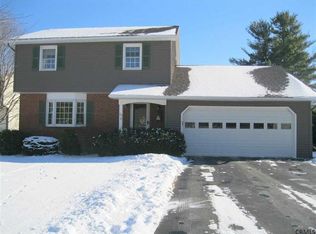Incredible New Price! on this Beautiful 4 bedroom 3 and a half bath colonial on quiet, neighborhood friendly cul-de-sac. Nothing to do here but MOVE RIGHT IN! New tile floors through entry and kitchen, with open layout and breakfast bar. Step into the large family room with vaulted ceiling, skylights and a new gas insert fireplace! Sliding glass doors off of the kitchen leading out to a deck overlooking the football field sized back yard. 4 Bedrooms on 2nd floor with ensuite in the master. Basement is FULLY FINISHED offering tons of recreational space, has a kitchen, theater room and full newly remodeled bathroom! And as if that wasn't enough.. enjoy the walk out on to a new concrete patio. The updates go on and on in this house. It is a MUST SEE!
This property is off market, which means it's not currently listed for sale or rent on Zillow. This may be different from what's available on other websites or public sources.
